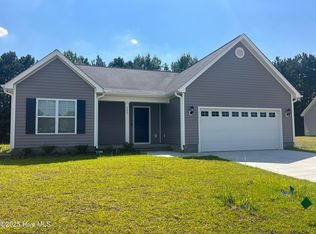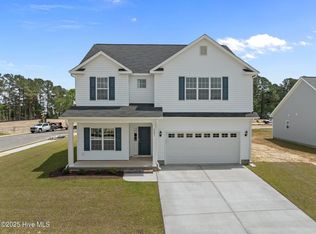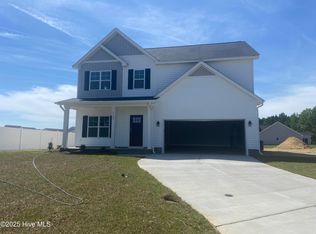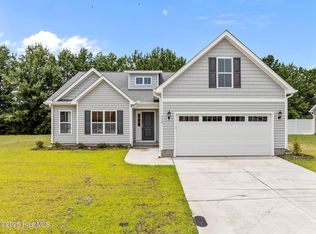Sold for $321,565 on 08/14/25
$321,565
713 Peridot Court, Winterville, NC 28590
3beds
1,968sqft
Single Family Residence
Built in 2025
7,405.2 Square Feet Lot
$321,500 Zestimate®
$163/sqft
$-- Estimated rent
Home value
$321,500
$296,000 - $347,000
Not available
Zestimate® history
Loading...
Owner options
Explore your selling options
What's special
The Wyatt Plan features an open layout, dining room, kitchen, island, three bedrooms, two full baths, patio, and bonus room with closet. Finishes include LED recessed lighting, level 2 laminate flooring in the common areas and tile in the wetrooms, 5 1/4 baseboards, 36'' white kitchen cabinets with quartz countertops, a tile backsplash, and stainless steel appliances. The owner's suite offers a separate tub and walk-in shower. And Touch Screen Panel (Prepped for Wireless Security), a Z-Wave Lock, a T6 Z-Wave Thermostat, a Skybell Video Doorbell, and a 12-month free automation service through Alarm.com!
Zillow last checked: 8 hours ago
Listing updated: August 14, 2025 at 12:45pm
Listed by:
CAROLYN MCLAWHORN 252-717-3694,
CAROLYN MCLAWHORN REALTY,
JENNIFER MILLER 252-378-4255,
CAROLYN MCLAWHORN REALTY
Bought with:
JIMMY REGISTER, 207018
Berkshire Hathaway HomeServices Prime Properties
Source: Hive MLS,MLS#: 100490994 Originating MLS: Coastal Plains Association of Realtors
Originating MLS: Coastal Plains Association of Realtors
Facts & features
Interior
Bedrooms & bathrooms
- Bedrooms: 3
- Bathrooms: 2
- Full bathrooms: 2
Primary bedroom
- Level: Primary Living Area
Dining room
- Features: Combination
Heating
- Heat Pump, Electric
Cooling
- Central Air
Appliances
- Included: Built-In Microwave, Range, Disposal, Dishwasher
- Laundry: Laundry Room
Features
- Master Downstairs, Walk-in Closet(s), High Ceilings, Entrance Foyer, Solid Surface, Pantry, Walk-in Shower, Walk-In Closet(s)
- Flooring: Carpet, Laminate, Tile
- Doors: Thermal Doors
- Windows: Thermal Windows
Interior area
- Total structure area: 1,968
- Total interior livable area: 1,968 sqft
Property
Parking
- Total spaces: 2
- Parking features: Attached, Concrete
- Has attached garage: Yes
Features
- Levels: One and One Half
- Stories: 2
- Patio & porch: Patio
- Exterior features: Thermal Doors
- Fencing: None
Lot
- Size: 7,405 sqft
- Dimensions: 70 x 108
Details
- Parcel number: 90064
- Zoning: R9S
- Special conditions: Standard
Construction
Type & style
- Home type: SingleFamily
- Property subtype: Single Family Residence
Materials
- Aluminum Siding
- Foundation: Raised, Slab
- Roof: Architectural Shingle
Condition
- New construction: Yes
- Year built: 2025
Utilities & green energy
- Sewer: Public Sewer
- Water: Public
- Utilities for property: Sewer Available, Water Available
Green energy
- Green verification: HERS Index Score
Community & neighborhood
Security
- Security features: Security System, Smoke Detector(s)
Location
- Region: Winterville
- Subdivision: Davenport Farms @ Emerald Park
HOA & financial
HOA
- Has HOA: Yes
- HOA fee: $600 monthly
- Amenities included: Jogging Path, Maintenance Common Areas, Management, Party Room
- Association name: Davnenport Farms HOA
- Association phone: 355-8884
Other
Other facts
- Listing agreement: Exclusive Agency
- Listing terms: Cash,Conventional,FHA,VA Loan
Price history
| Date | Event | Price |
|---|---|---|
| 8/14/2025 | Sold | $321,565$163/sqft |
Source: | ||
| 7/26/2025 | Pending sale | $321,565$163/sqft |
Source: | ||
| 7/6/2025 | Price change | $321,565+0%$163/sqft |
Source: | ||
| 3/24/2025 | Pending sale | $321,500$163/sqft |
Source: | ||
| 2/26/2025 | Listed for sale | $321,500$163/sqft |
Source: | ||
Public tax history
Tax history is unavailable.
Neighborhood: 28590
Nearby schools
GreatSchools rating
- 7/10Creekside Elementary SchoolGrades: PK-5Distance: 1.5 mi
- 3/10A G Cox Middle SchoolGrades: 6-8Distance: 2.9 mi
- 6/10South Central High SchoolGrades: 9-12Distance: 1 mi
Schools provided by the listing agent
- Elementary: Creekside Elementary School
- Middle: A. G. Cox
- High: South Central High School
Source: Hive MLS. This data may not be complete. We recommend contacting the local school district to confirm school assignments for this home.

Get pre-qualified for a loan
At Zillow Home Loans, we can pre-qualify you in as little as 5 minutes with no impact to your credit score.An equal housing lender. NMLS #10287.



