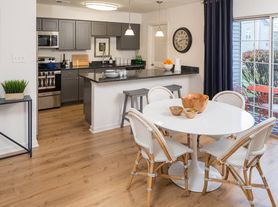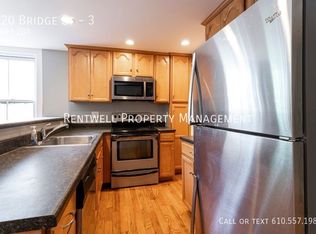Luxury Meets Location New Construction Near Downtown Phoenixville! Experience refined living in this beautifully crafted new home, ideally situated just moments from the vibrant heart of downtown Phoenixville. With direct access to the Schuylkill River Trail, boutique shopping, and acclaimed local eateries, this residence offers a lifestyle of convenience and sophistication. Step inside to discover a stunning gourmet kitchen featuring quartz countertops, abundant bright white cabinetry, and sleek luxury vinyl plank flooring that spans the entire main level. A stylish powder room and a welcoming covered front patio complete the first floor, perfect for entertaining or relaxing. Upstairs, the spacious primary suite is a true retreat, offering private access to the outdoor balcony, a walk-in closet, and an additional double closet. The en-suite bath boasts an oversized glass-enclosed shower, dual sinks, and a separate water closet for added comfort. The secondary bedroom also enjoys balcony access and includes a generous double closet. A well-appointed hall bath with a tub/shower combo and a convenient laundry area with washer and dryer round out the upper level. Additional highlights include natural gas heating and hot water, a one-car garage with a private driveway for off-street parking, and thoughtful design throughout. Landlord would like a 2 year lease . Lock into no rent increase for 2 years. This is more than a home it's a lifestyle upgrade in one of Phoenixville's most desirable location
Townhouse for rent
$2,550/mo
713 Platinum Dr, Phoenixville, PA 19460
2beds
1,237sqft
Price may not include required fees and charges.
Townhouse
Available now
No pets
Central air, electric
In unit laundry
2 Attached garage spaces parking
Natural gas, forced air
What's special
- 51 days
- on Zillow |
- -- |
- -- |
Travel times
Looking to buy when your lease ends?
Consider a first-time homebuyer savings account designed to grow your down payment with up to a 6% match & 3.83% APY.
Facts & features
Interior
Bedrooms & bathrooms
- Bedrooms: 2
- Bathrooms: 3
- Full bathrooms: 2
- 1/2 bathrooms: 1
Rooms
- Room types: Family Room
Heating
- Natural Gas, Forced Air
Cooling
- Central Air, Electric
Appliances
- Laundry: In Unit, Upper Level, Washer In Unit
Features
- Combination Kitchen/Living, Dry Wall, Walk In Closet
- Flooring: Carpet
Interior area
- Total interior livable area: 1,237 sqft
Property
Parking
- Total spaces: 2
- Parking features: Attached, Driveway, Covered
- Has attached garage: Yes
- Details: Contact manager
Features
- Exterior features: Contact manager
Details
- Parcel number: NO TAX RECORD
Construction
Type & style
- Home type: Townhouse
- Property subtype: Townhouse
Materials
- Roof: Shake Shingle
Condition
- Year built: 2025
Utilities & green energy
- Utilities for property: Gas
Building
Management
- Pets allowed: No
Community & HOA
Location
- Region: Phoenixville
Financial & listing details
- Lease term: Contact For Details
Price history
| Date | Event | Price |
|---|---|---|
| 9/12/2025 | Price change | $2,550-7.3%$2/sqft |
Source: Bright MLS #PACT2106210 | ||
| 8/13/2025 | Listed for rent | $2,750$2/sqft |
Source: Bright MLS #PACT2106210 | ||
| 8/12/2025 | Sold | $399,990$323/sqft |
Source: | ||
| 2/24/2025 | Pending sale | $399,990$323/sqft |
Source: | ||
| 2/18/2025 | Listed for sale | $399,990$323/sqft |
Source: | ||

