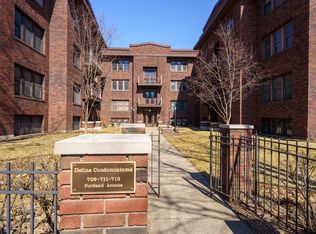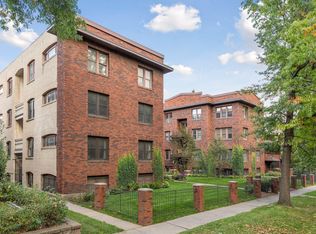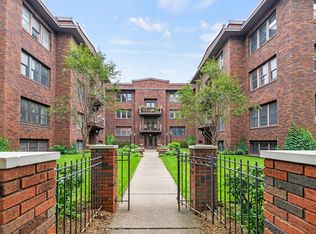Closed
$176,000
713 Portland Ave APT 302, Saint Paul, MN 55104
1beds
866sqft
Low Rise
Built in 1920
-- sqft lot
$172,800 Zestimate®
$203/sqft
$1,525 Estimated rent
Home value
$172,800
$162,000 - $183,000
$1,525/mo
Zestimate® history
Loading...
Owner options
Explore your selling options
What's special
Welcome to your dream home in the heart of the city! This bright top-floor unit in a quaint vintage brick building offers a perfect blend of charm and modern amenities. The kitchen boasts granite countertops, a cooktop center island, and stainless steel appliances, including a built-in convection oven. Enjoy gatherings in the spacious dining room with matching hutch. High quality plantation blinds and shutters.
Stay cozy with a wood-burning fireplace. The HVAC system ensures year-round comfort. For security, a cutting-edge DoorBird technology system is in place. Plus, a recent upgrade to the Kohls foam roofing system and flashing in September 2023. With low HOA fees, this 20-unit condominium community offers practicality and convenience. Benefit from a large storage unit for all your belongings. Six universities and colleges nearby. Just two blocks away, discover the vibrant Grand Ave., along with favorite spots likeCaribou Coffee, Bruegger's Bagels, and The Grand Ole Creamery.
Zillow last checked: 8 hours ago
Listing updated: March 13, 2025 at 10:24pm
Listed by:
Steve Schmitz 952-484-6045,
Coldwell Banker Realty
Bought with:
Daniel Schneider
VIBE Realty
Source: NorthstarMLS as distributed by MLS GRID,MLS#: 6442955
Facts & features
Interior
Bedrooms & bathrooms
- Bedrooms: 1
- Bathrooms: 1
- Full bathrooms: 1
Bedroom 1
- Level: Main
- Area: 143 Square Feet
- Dimensions: 13x11
Dining room
- Level: Main
- Area: 120 Square Feet
- Dimensions: 12x10
Kitchen
- Level: Main
- Area: 130 Square Feet
- Dimensions: 13x10
Living room
- Level: Main
- Area: 209 Square Feet
- Dimensions: 19x11
Heating
- Forced Air
Cooling
- Central Air
Appliances
- Included: Cooktop, Dishwasher, Refrigerator, Wall Oven, Washer
Features
- Basement: Storage/Locker
- Number of fireplaces: 1
- Fireplace features: Living Room, Wood Burning
Interior area
- Total structure area: 866
- Total interior livable area: 866 sqft
- Finished area above ground: 866
- Finished area below ground: 0
Property
Parking
- Parking features: On Street
- Has uncovered spaces: Yes
Accessibility
- Accessibility features: None
Features
- Levels: One
- Stories: 1
Lot
- Size: 871.20 sqft
Details
- Foundation area: 866
- Parcel number: 022823140165
- Zoning description: Residential-Single Family
Construction
Type & style
- Home type: Condo
- Property subtype: Low Rise
- Attached to another structure: Yes
Materials
- Brick/Stone
- Roof: Flat
Condition
- Age of Property: 105
- New construction: No
- Year built: 1920
Utilities & green energy
- Gas: Natural Gas
- Sewer: City Sewer/Connected
- Water: City Water/Connected
Community & neighborhood
Location
- Region: Saint Paul
- Subdivision: Condo 117 The Delina Condo
HOA & financial
HOA
- Has HOA: Yes
- HOA fee: $330 monthly
- Services included: Maintenance Structure, Controlled Access, Lawn Care, Professional Mgmt, Trash, Snow Removal
- Association name: Cities Management
- Association phone: 612-381-8600
Price history
| Date | Event | Price |
|---|---|---|
| 3/13/2024 | Sold | $176,000$203/sqft |
Source: | ||
| 2/27/2024 | Pending sale | $176,000$203/sqft |
Source: | ||
| 2/5/2024 | Price change | $176,000-2.2%$203/sqft |
Source: | ||
| 1/5/2024 | Price change | $179,900-2.7%$208/sqft |
Source: | ||
| 11/1/2023 | Price change | $184,900-3.2%$214/sqft |
Source: | ||
Public tax history
| Year | Property taxes | Tax assessment |
|---|---|---|
| 2024 | $2,648 +1.7% | $167,600 +0.4% |
| 2023 | $2,604 +8.4% | $167,000 +3.5% |
| 2022 | $2,402 +5.2% | $161,400 +10.1% |
Find assessor info on the county website
Neighborhood: Summit-University
Nearby schools
GreatSchools rating
- 1/10Maxfield Magnet Elementary SchoolGrades: PK-5Distance: 0.7 mi
- 3/10Hidden River Middle SchoolGrades: 6-8Distance: 2.1 mi
- 7/10Central Senior High SchoolGrades: 9-12Distance: 1 mi
Get a cash offer in 3 minutes
Find out how much your home could sell for in as little as 3 minutes with a no-obligation cash offer.
Estimated market value
$172,800
Get a cash offer in 3 minutes
Find out how much your home could sell for in as little as 3 minutes with a no-obligation cash offer.
Estimated market value
$172,800


