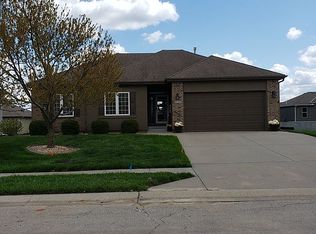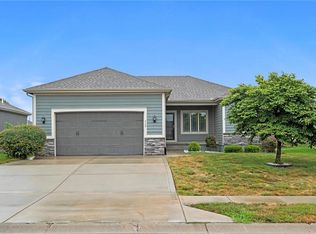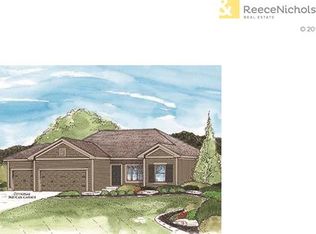Sold
Price Unknown
713 Redtop Ln, Raymore, MO 64083
3beds
2,440sqft
Single Family Residence
Built in 2021
6,977 Square Feet Lot
$428,500 Zestimate®
$--/sqft
$2,493 Estimated rent
Home value
$428,500
$364,000 - $501,000
$2,493/mo
Zestimate® history
Loading...
Owner options
Explore your selling options
What's special
Like new spacious reverse ranch with a truly open main floor. Spacious living area flows to dining area with built-in hutch. Kitchen features a large pantry and island with ample space for four to sit. Main level also includes a half-bath, laundry, and the primary bedroom with bath. The large lower level includes a recreation area, two bedrooms, full bath, and ample storage. The garage is equipped with a 240V circuit, ready for a level two EV charging station. Fenced backyard. Lawn maintenance and snow removal provided. Fantastic community with easy access to the highway, stores, restaurants, and services.
Zillow last checked: 8 hours ago
Listing updated: July 22, 2024 at 03:35pm
Listing Provided by:
Jo Chavez 720-775-9808,
Redfin Corporation
Bought with:
Pam Kedish, SP00231624
Kedish Realty, Inc.
Source: Heartland MLS as distributed by MLS GRID,MLS#: 2483297
Facts & features
Interior
Bedrooms & bathrooms
- Bedrooms: 3
- Bathrooms: 3
- Full bathrooms: 2
- 1/2 bathrooms: 1
Primary bedroom
- Features: All Carpet
- Level: First
- Area: 238 Square Feet
- Dimensions: 14 x 17
Bedroom 2
- Features: Carpet
- Level: Lower
- Area: 156 Square Feet
- Dimensions: 12 x 13
Bedroom 3
- Level: Lower
- Area: 156 Square Feet
- Dimensions: 12 x 13
Primary bathroom
- Features: Ceramic Tiles
- Level: First
- Area: 100 Square Feet
- Dimensions: 10 x 10
Bathroom 2
- Features: Ceramic Tiles
- Level: Lower
- Area: 72 Square Feet
- Dimensions: 8 x 90
Dining room
- Features: Ceramic Tiles
- Level: First
- Area: 360 Square Feet
- Dimensions: 18 x 20
Great room
- Features: Ceramic Tiles
- Level: First
- Area: 300 Square Feet
- Dimensions: 15 x 20
Half bath
- Features: Ceramic Tiles
- Level: First
- Area: 30 Square Feet
- Dimensions: 5 x 6
Kitchen
- Features: Ceramic Tiles
- Level: First
- Area: 121 Square Feet
- Dimensions: 11 x 11
Recreation room
- Features: Carpet
- Level: Lower
- Area: 440 Square Feet
- Dimensions: 20 x 22
Utility room
- Level: First
- Area: 30 Square Feet
- Dimensions: 5 x 6
Heating
- Natural Gas
Cooling
- Electric
Appliances
- Included: Dishwasher, Disposal, Exhaust Fan, Microwave, Refrigerator, Built-In Electric Oven, Stainless Steel Appliance(s)
- Laundry: Main Level
Features
- Ceiling Fan(s), Kitchen Island, Pantry, Walk-In Closet(s)
- Flooring: Carpet, Ceramic Tile
- Windows: Thermal Windows
- Basement: Concrete
- Has fireplace: No
Interior area
- Total structure area: 2,440
- Total interior livable area: 2,440 sqft
- Finished area above ground: 1,501
- Finished area below ground: 939
Property
Parking
- Total spaces: 2
- Parking features: Attached, Garage Door Opener, Garage Faces Front
- Attached garage spaces: 2
Lot
- Size: 6,977 sqft
- Features: City Limits, City Lot, Cul-De-Sac
Details
- Parcel number: 8101153
- Other equipment: Back Flow Device
Construction
Type & style
- Home type: SingleFamily
- Architectural style: Traditional
- Property subtype: Single Family Residence
Materials
- Board & Batten Siding, Frame
- Roof: Composition
Condition
- Year built: 2021
Details
- Builder name: Gaston Homes, LLC
Utilities & green energy
- Sewer: Public Sewer
- Water: Public
Community & neighborhood
Security
- Security features: Smoke Detector(s)
Location
- Region: Raymore
- Subdivision: Meadowood of the Good Ranch
HOA & financial
HOA
- Has HOA: Yes
- Services included: Maintenance Grounds, Snow Removal
- Association name: Meadowood of the Good Ranch
Other
Other facts
- Ownership: Investor
- Road surface type: Paved
Price history
| Date | Event | Price |
|---|---|---|
| 7/22/2024 | Sold | -- |
Source: | ||
| 6/25/2024 | Pending sale | $415,000$170/sqft |
Source: | ||
| 6/20/2024 | Price change | $415,000-2.4%$170/sqft |
Source: | ||
| 5/29/2024 | Price change | $425,000-2.3%$174/sqft |
Source: | ||
| 4/18/2024 | Listed for sale | $435,000+13%$178/sqft |
Source: | ||
Public tax history
| Year | Property taxes | Tax assessment |
|---|---|---|
| 2024 | $4,760 +0.1% | $58,490 |
| 2023 | $4,754 +28.9% | $58,490 +29.7% |
| 2022 | $3,688 | $45,080 -6.8% |
Find assessor info on the county website
Neighborhood: 64083
Nearby schools
GreatSchools rating
- 4/10Stonegate Elementary SchoolGrades: K-5Distance: 0.6 mi
- 4/10Raymore-Peculiar South Middle SchoolGrades: 6-8Distance: 3.7 mi
- 6/10Raymore-Peculiar Sr. High SchoolGrades: 9-12Distance: 3.9 mi
Schools provided by the listing agent
- Elementary: Stonegate
- Middle: Eagle Glen
- High: Raymore-Peculiar
Source: Heartland MLS as distributed by MLS GRID. This data may not be complete. We recommend contacting the local school district to confirm school assignments for this home.
Get a cash offer in 3 minutes
Find out how much your home could sell for in as little as 3 minutes with a no-obligation cash offer.
Estimated market value
$428,500
Get a cash offer in 3 minutes
Find out how much your home could sell for in as little as 3 minutes with a no-obligation cash offer.
Estimated market value
$428,500


