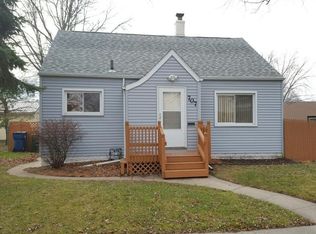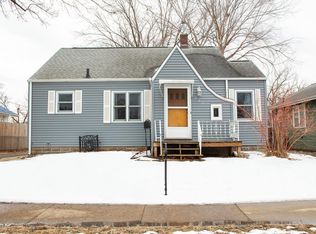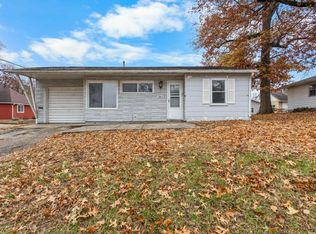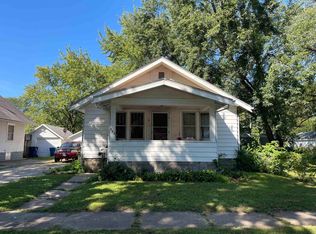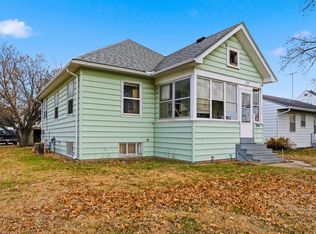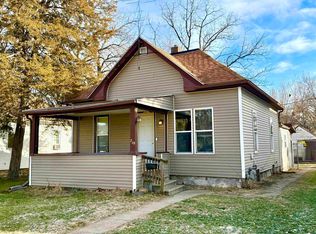Discover the charm of this character home in Waterloo, offering cozy living spaces and plenty of potential. The main floor features a welcoming living room with a fireplace, dining room, two bedrooms, a full bathroom, and a functional kitchen. Upstairs, you’ll find an additional room ready to be finished into a third bedroom, playroom or used for storage. The basement adds versatility with a non-conforming bedroom option, a three-quarter bathroom, laundry area, and abundant storage space. Outside, enjoy a private backyard surrounded by lilac bushes, a patio perfect for relaxing, and a detached one-stall garage with extra parking. A new roof was installed on the home in August 2025. A bonus space out back offers endless possibilities—ideal for a mother-in-law suite, woodworking shop, or additional storage. The additional dwelling is 440 sq ft and has an address of 713 ½ Riehl St. This additional dwelling has stove and refrigerator hook ups in the kitchen space, living room space, a small bedroom, and bathroom and could be remodeled back into a great 2nd living space with the right owner. This home combines comfort, character, and opportunity in one inviting package. Schedule your showing today!
For sale
Price cut: $4.9K (1/9)
$85,000
713 Riehl St, Waterloo, IA 50703
2beds
836sqft
Est.:
Single Family Residence
Built in 1927
7,405.2 Square Feet Lot
$-- Zestimate®
$102/sqft
$-- HOA
What's special
Detached one-stall garageSurrounded by lilac bushesCozy living spacesPrivate backyardFunctional kitchen
- 132 days |
- 2,030 |
- 119 |
Likely to sell faster than
Zillow last checked: 8 hours ago
Listing updated: January 14, 2026 at 03:01am
Listed by:
Laurie Lynch 319-310-8374,
Oakridge Real Estate
Source: Northeast Iowa Regional BOR,MLS#: 20254366
Tour with a local agent
Facts & features
Interior
Bedrooms & bathrooms
- Bedrooms: 2
- Bathrooms: 2
- Full bathrooms: 1
- 3/4 bathrooms: 1
Other
- Level: Upper
Other
- Level: Main
Other
- Level: Lower
Heating
- Natural Gas
Cooling
- Central Air
Appliances
- Included: Free-Standing Range, Refrigerator, Washer, Gas Water Heater, Water Softener Owned
- Laundry: Lower Level
Features
- Flooring: Hardwood
- Doors: French Doors
- Basement: Block,Partially Finished
- Has fireplace: Yes
- Fireplace features: One
Interior area
- Total interior livable area: 836 sqft
- Finished area below ground: 0
Video & virtual tour
Property
Parking
- Total spaces: 1
- Parking features: 1 Stall, Detached Garage
- Carport spaces: 1
Features
- Patio & porch: Patio
Lot
- Size: 7,405.2 Square Feet
- Dimensions: 52x139
Details
- Parcel number: 891323126009
- Zoning: R-2
- Special conditions: Standard
Construction
Type & style
- Home type: SingleFamily
- Property subtype: Single Family Residence
Materials
- Stucco
- Roof: Shingle,Asphalt
Condition
- Year built: 1927
Utilities & green energy
- Sewer: Public Sewer
- Water: Public
Community & HOA
Location
- Region: Waterloo
Financial & listing details
- Price per square foot: $102/sqft
- Tax assessed value: $104,800
- Annual tax amount: $1,991
- Date on market: 9/6/2025
- Cumulative days on market: 133 days
- Road surface type: Gravel
Estimated market value
Not available
Estimated sales range
Not available
$911/mo
Price history
Price history
| Date | Event | Price |
|---|---|---|
| 1/9/2026 | Price change | $85,000-5.5%$102/sqft |
Source: | ||
| 11/15/2025 | Price change | $89,900-5.3%$108/sqft |
Source: | ||
| 10/17/2025 | Price change | $94,900-5%$114/sqft |
Source: | ||
| 9/6/2025 | Listed for sale | $99,900+42.7%$119/sqft |
Source: | ||
| 7/17/2015 | Sold | $70,000$84/sqft |
Source: | ||
Public tax history
Public tax history
| Year | Property taxes | Tax assessment |
|---|---|---|
| 2024 | $1,626 +12.7% | $91,810 |
| 2023 | $1,443 +2.9% | $91,810 +23.1% |
| 2022 | $1,403 -9.5% | $74,580 |
Find assessor info on the county website
BuyAbility℠ payment
Est. payment
$458/mo
Principal & interest
$330
Property taxes
$98
Home insurance
$30
Climate risks
Neighborhood: Riverfront
Nearby schools
GreatSchools rating
- 3/10Lincoln Elementary SchoolGrades: PK-5Distance: 0.8 mi
- 2/10George Washington Carver AcademyGrades: 6-8Distance: 0.8 mi
- 2/10East High SchoolGrades: 9-12Distance: 1.4 mi
Schools provided by the listing agent
- Elementary: Lincoln Elementary Waterloo
- Middle: Central
- High: West High
Source: Northeast Iowa Regional BOR. This data may not be complete. We recommend contacting the local school district to confirm school assignments for this home.
- Loading
- Loading
