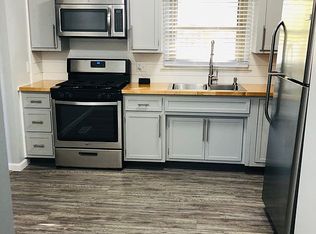Sold
$225,000
713 Rustic Rd, Anderson, IN 46013
3beds
1,544sqft
Residential, Single Family Residence
Built in 1968
0.27 Acres Lot
$231,800 Zestimate®
$146/sqft
$1,590 Estimated rent
Home value
$231,800
$195,000 - $278,000
$1,590/mo
Zestimate® history
Loading...
Owner options
Explore your selling options
What's special
WOW! Fantastic 3 bedroom ranch home - 2 full bath fully renovated home nestled in a quiet, small neighborhood that is convenient to schools, shopping and I-69. Open floor plan, kitchen island, fireplace, master bath off primary bedroom, attached 2 car garage. This home offers updated kitchen with newer appliances, new flooring and recently painted interior, 2 updated bathrooms, roof is less than 2 years old. Don't miss out on this beautiful home!!
Zillow last checked: 8 hours ago
Listing updated: October 01, 2025 at 03:10pm
Listing Provided by:
Nate Elkins 317-979-8719,
RE/MAX Advanced Realty
Bought with:
Zachary Erby
Hashtag Real Estate
Source: MIBOR as distributed by MLS GRID,MLS#: 22058792
Facts & features
Interior
Bedrooms & bathrooms
- Bedrooms: 3
- Bathrooms: 2
- Full bathrooms: 2
- Main level bathrooms: 2
- Main level bedrooms: 3
Primary bedroom
- Level: Main
- Area: 144 Square Feet
- Dimensions: 12X12
Bedroom 2
- Level: Main
- Area: 100 Square Feet
- Dimensions: 10X10
Bedroom 3
- Level: Main
- Area: 100 Square Feet
- Dimensions: 10X10
Kitchen
- Level: Main
- Area: 144 Square Feet
- Dimensions: 12x12
Living room
- Level: Main
- Area: 224 Square Feet
- Dimensions: 14x16
Heating
- Forced Air
Cooling
- Central Air
Appliances
- Included: Dishwasher, Disposal, MicroHood, Gas Oven, Refrigerator, Microwave
Features
- Attic Access, Kitchen Island
- Has basement: No
- Attic: Access Only
- Number of fireplaces: 1
- Fireplace features: Living Room, Masonry
Interior area
- Total structure area: 1,544
- Total interior livable area: 1,544 sqft
Property
Parking
- Total spaces: 2
- Parking features: Attached
- Attached garage spaces: 2
Features
- Levels: One
- Stories: 1
Lot
- Size: 0.27 Acres
Details
- Parcel number: 481125303032000003
- Special conditions: None,As Is
- Horse amenities: None
Construction
Type & style
- Home type: SingleFamily
- Architectural style: Ranch
- Property subtype: Residential, Single Family Residence
Materials
- Stone, Wood Siding
- Foundation: Block
Condition
- New construction: No
- Year built: 1968
Utilities & green energy
- Water: Public
Community & neighborhood
Location
- Region: Anderson
- Subdivision: Meadow View
Price history
| Date | Event | Price |
|---|---|---|
| 9/26/2025 | Sold | $225,000+2.3%$146/sqft |
Source: | ||
| 8/28/2025 | Pending sale | $219,999$142/sqft |
Source: | ||
| 8/25/2025 | Listed for sale | $219,999+7.3%$142/sqft |
Source: | ||
| 10/2/2023 | Sold | $205,000+2.6%$133/sqft |
Source: | ||
| 8/25/2023 | Pending sale | $199,900$129/sqft |
Source: | ||
Public tax history
| Year | Property taxes | Tax assessment |
|---|---|---|
| 2024 | $911 +3.4% | $164,100 +92.6% |
| 2023 | $881 +9.2% | $85,200 +2.4% |
| 2022 | $807 -2.6% | $83,200 +8.6% |
Find assessor info on the county website
Neighborhood: 46013
Nearby schools
GreatSchools rating
- 2/10Erskine Elementary SchoolGrades: K-4Distance: 0.8 mi
- 5/10Highland Jr High SchoolGrades: 7-8Distance: 5.9 mi
- 3/10Anderson High SchoolGrades: 9-12Distance: 0.2 mi
Get a cash offer in 3 minutes
Find out how much your home could sell for in as little as 3 minutes with a no-obligation cash offer.
Estimated market value$231,800
Get a cash offer in 3 minutes
Find out how much your home could sell for in as little as 3 minutes with a no-obligation cash offer.
Estimated market value
$231,800
