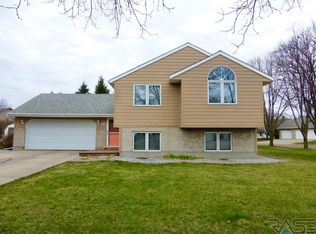Sold for $445,000 on 06/03/25
$445,000
713 S Parkview Blvd, Brandon, SD 57005
4beds
2,210sqft
Single Family Residence
Built in 1993
0.49 Acres Lot
$446,400 Zestimate®
$201/sqft
$2,618 Estimated rent
Home value
$446,400
$424,000 - $473,000
$2,618/mo
Zestimate® history
Loading...
Owner options
Explore your selling options
What's special
This stunning home is nestled on a massive lot, completely fenced in for added privacy and tranquility. It backs up to a wooded portion of the Big Sioux Rec Area, offering beautiful views and easy access to nature. The property features a spacious 4-bedroom, 3-bathroom layout with a 3-stall garage, ensuring ample space for both your vehicles and storage needs. As you step inside, you'll be greeted by tasteful updates that blend modern style with warmth and comfort throughout. The heart of the home is the chef's kitchen, with newer appliances, including a gas stove, plenty of counter space, and functional island, making it ideal for both cooking and entertaining. Enjoy the outdoors in style with two covered decks, perfect for relaxing out front, or hosting more private gatherings out back, rain or shine. Tucked away on the expansive lot, there’s a hidden gem: a private basketball court, offering hours of fun for sports enthusiasts or anyone looking to stay active. Located in a desirable neighborhood, this home combines the best of both worlds—seclusion and convenience—with easy access to local amenities and parks. Whether you're enjoying the peaceful surroundings, the stylish interior, or the incredible outdoor features, this home offers everything you could want in a family-friendly, luxurious setting.
Zillow last checked: 8 hours ago
Listing updated: June 03, 2025 at 08:36am
Listed by:
Cindy F Wills,
Keller Williams Realty Sioux Falls,
Amanda J Selness Starzl,
Keller Williams Realty Sioux Falls
Bought with:
Lori M Kurvink
Source: Realtor Association of the Sioux Empire,MLS#: 22501882
Facts & features
Interior
Bedrooms & bathrooms
- Bedrooms: 4
- Bathrooms: 3
- Full bathrooms: 2
- 3/4 bathrooms: 1
- Main level bedrooms: 2
Primary bedroom
- Description: WIC, 3/4 bath
- Level: Main
- Area: 169
- Dimensions: 13 x 13
Bedroom 2
- Description: double closet
- Level: Main
- Area: 110
- Dimensions: 11 x 10
Bedroom 3
- Description: double closet
- Level: Basement
- Area: 156
- Dimensions: 13 x 12
Bedroom 4
- Description: double closet
- Level: Basement
- Area: 120
- Dimensions: 12 x 10
Dining room
- Description: bay window, vaulted
- Level: Main
- Area: 170
- Dimensions: 17 x 10
Family room
- Description: 6x5 bar nook
- Level: Basement
- Area: 225
- Dimensions: 15 x 15
Kitchen
- Description: gas, island, newer appliances, vaulted
- Level: Main
- Area: 150
- Dimensions: 15 x 10
Living room
- Description: gas firplace, wall of windows, vaulted
- Level: Main
- Area: 165
- Dimensions: 15 x 11
Heating
- Natural Gas, 90% Efficient
Cooling
- Central Air
Appliances
- Included: Range, Microwave, Dishwasher, Disposal, Refrigerator
Features
- Master Downstairs, Vaulted Ceiling(s), Master Bath
- Flooring: Carpet, Laminate
- Basement: Full
- Number of fireplaces: 1
- Fireplace features: Gas
Interior area
- Total interior livable area: 2,210 sqft
- Finished area above ground: 1,228
- Finished area below ground: 982
Property
Parking
- Total spaces: 3
- Parking features: Concrete
- Garage spaces: 3
Features
- Patio & porch: Deck, Front Porch
- Fencing: Chain Link
Lot
- Size: 0.49 Acres
- Features: Irregular Lot, City Lot
Details
- Parcel number: 62049
Construction
Type & style
- Home type: SingleFamily
- Architectural style: Ranch
- Property subtype: Single Family Residence
Materials
- Brick, Hard Board
- Roof: Composition
Condition
- Year built: 1993
Utilities & green energy
- Sewer: Public Sewer
- Water: Public
Community & neighborhood
Location
- Region: Brandon
- Subdivision: Swanson Estates Addn to Brandon
Other
Other facts
- Listing terms: Conventional
- Road surface type: Curb and Gutter
Price history
| Date | Event | Price |
|---|---|---|
| 6/3/2025 | Sold | $445,000-4.3%$201/sqft |
Source: | ||
| 3/21/2025 | Listed for sale | $464,900+60.9%$210/sqft |
Source: | ||
| 7/12/2018 | Sold | $289,000+26.8%$131/sqft |
Source: Public Record | ||
| 6/27/2013 | Sold | $228,000-1.7%$103/sqft |
Source: | ||
| 6/7/2013 | Pending sale | $232,000$105/sqft |
Source: Keller Williams Realty Sioux Falls #21302694 | ||
Public tax history
| Year | Property taxes | Tax assessment |
|---|---|---|
| 2024 | $4,902 -8.4% | $380,900 |
| 2023 | $5,350 +7.5% | $380,900 +13.7% |
| 2022 | $4,978 +13.8% | $334,900 +18.3% |
Find assessor info on the county website
Neighborhood: 57005
Nearby schools
GreatSchools rating
- 9/10Brandon Valley IntermediaGrades: 5-6Distance: 1.1 mi
- 9/10Brandon Valley Middle School - 02Grades: 7-8Distance: 1 mi
- 7/10Brandon Valley High School - 01Grades: 9-12Distance: 1.1 mi
Schools provided by the listing agent
- Elementary: Robert Bennis ES
- Middle: Brandon Valley MS
- High: Brandon Valley HS
- District: Brandon Valley 49-2
Source: Realtor Association of the Sioux Empire. This data may not be complete. We recommend contacting the local school district to confirm school assignments for this home.

Get pre-qualified for a loan
At Zillow Home Loans, we can pre-qualify you in as little as 5 minutes with no impact to your credit score.An equal housing lender. NMLS #10287.
