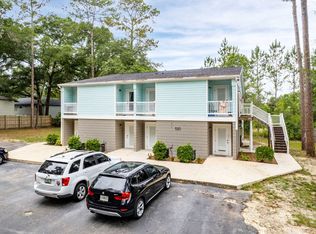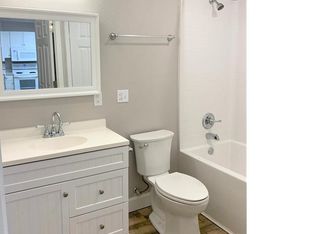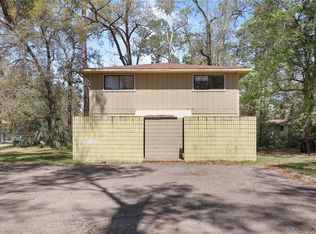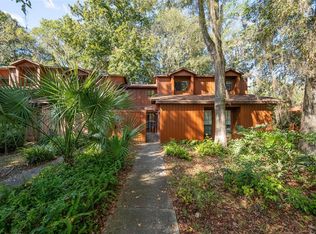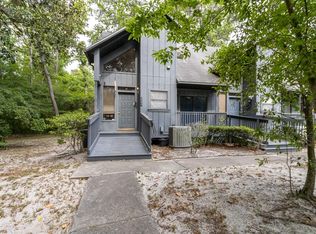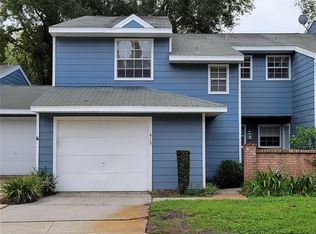Exceptional investment opportunity in the heart of Gainesville! This beautifully duplex offers 2-bedroom, 2-bathroom units, each with an open-concept layout, abundant natural light, and thoughtfully designed living spaces. Perfect for generating immediate rental income, both units feature efficient kitchens, large bedrooms, in-unit laundry hookups, and private entrances, making them ideal for long-term tenants. Located just minutes from the University of Florida, UF Health/Shands Hospital, Celebration Pointe, Butler Plaza, and major roadways, this property combines convenience with strong rental demand. With low-maintenance interiors and a highperforming location, this duplex is well-suited for both seasoned investors and those seeking to grow their portfolio in a thriving rental market. A rare find offering flexibility, steady cash flow potential, and long-term appreciation. Don't miss your chance to own this exceptional property. Schedule a showing today and take the next step toward passive income in Gainesville's thriving market.
Active
$280,000
713 SW SW 69TH Street #A & B, Gainesville, FL 32607
4beds
0baths
1,800sqft
Est.:
Duplex
Built in 1980
-- sqft lot
$265,200 Zestimate®
$156/sqft
$-- HOA
What's special
Private entrancesLarge bedroomsAbundant natural lightOpen-concept layoutLow-maintenance interiorsIn-unit laundry hookupsEfficient kitchens
- 48 days |
- 661 |
- 20 |
Zillow last checked: 8 hours ago
Listing updated: November 15, 2025 at 02:25pm
Listed by:
DENISE FERNANDES 386-804-2454,
EXP REALTY LLC 888-883-8509
Source: realMLS,MLS#: 2114568
Tour with a local agent
Facts & features
Interior
Bedrooms & bathrooms
- Bedrooms: 4
- Bathrooms: 0
Heating
- Central, Electric
Cooling
- Central Air
Appliances
- Included: Dishwasher, Electric Range
- Laundry: In Unit
Features
- Flooring: Laminate, Tile
Interior area
- Total interior livable area: 1,800 sqft
Property
Parking
- Parking features: Other
Features
- Exterior features: Balcony, Courtyard
Lot
- Size: 9,148 Acres
- Features: Other
Details
- Parcel number: 06655053025
- Zoning description: Residential
Construction
Type & style
- Home type: MultiFamily
- Property subtype: Duplex
Materials
- Block
- Roof: Shingle
Condition
- New construction: No
- Year built: 1980
Utilities & green energy
- Sewer: Public Sewer
- Water: Public
- Utilities for property: Electricity Connected, Sewer Connected, Water Connected
Community & HOA
Community
- Subdivision: Cedar Ridge
HOA
- Has HOA: No
Location
- Region: Gainesville
Financial & listing details
- Price per square foot: $156/sqft
- Annual tax amount: $2,921
- Date on market: 10/23/2025
- Listing terms: Cash,Conventional
- Road surface type: Paved
Estimated market value
$265,200
$252,000 - $278,000
$1,719/mo
Price history
Price history
| Date | Event | Price |
|---|---|---|
| 10/23/2025 | Listed for sale | $280,000+3.7%$156/sqft |
Source: | ||
| 9/3/2025 | Listing removed | $270,000$150/sqft |
Source: | ||
| 7/4/2025 | Listed for sale | $270,000$150/sqft |
Source: | ||
| 7/4/2025 | Listing removed | $270,000$150/sqft |
Source: | ||
| 3/29/2025 | Listed for sale | $270,000-1.8%$150/sqft |
Source: | ||
Public tax history
Public tax history
Tax history is unavailable.BuyAbility℠ payment
Est. payment
$1,945/mo
Principal & interest
$1362
Property taxes
$485
Home insurance
$98
Climate risks
Neighborhood: 32607
Nearby schools
GreatSchools rating
- 2/10Myra Terwilliger Elementary SchoolGrades: PK-5Distance: 0.8 mi
- 7/10Fort Clarke Middle SchoolGrades: 6-8Distance: 2.4 mi
- 6/10F. W. Buchholz High SchoolGrades: 5,9-12Distance: 2.3 mi
Schools provided by the listing agent
- Elementary: Terwilliger
- Middle: Fort Clarke
- High: Buchholz
Source: realMLS. This data may not be complete. We recommend contacting the local school district to confirm school assignments for this home.
- Loading
- Loading
