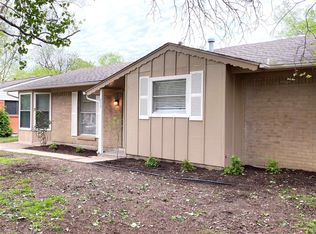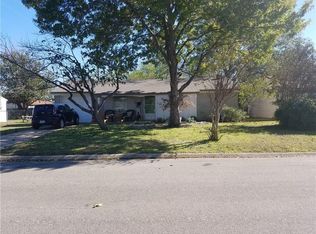Sold on 07/03/23
Price Unknown
713 SW Sunnybrook Dr, Burleson, TX 76028
3beds
1,018sqft
Single Family Residence
Built in 1960
7,884.36 Square Feet Lot
$208,300 Zestimate®
$--/sqft
$1,511 Estimated rent
Home value
$208,300
$198,000 - $219,000
$1,511/mo
Zestimate® history
Loading...
Owner options
Explore your selling options
What's special
DEADLINE Wed 7PM for best and final offers!!! Perfect starter home or investment opportunity minutes from down town Burleson! The large backyard has ample space for relaxation and-or entertainment. There's a 15x18ft pad to build a storage shed, greenhouse or your very own he-she shed. Inside has been updated with granite countertops in the kitchen, gas range, wood like vinyl plank in all but the bedrooms. The open kitchen and living room layout is perfect for hosting guests or spending quality time with family. HVAC 11.2019, Hot water heater 11.2019, all sewer plumbing 3.2021, water line from the house to the city 7.2021 have all been updated. This home is situated in a thriving community, with plenty of dining, shopping(HEB!!), and entertainment options nearby as well as convenient to Fort Worth, Arlington Entertainment District, DFW airport and Dallas. Don't miss out on this GEM, schedule a showing today!
Zillow last checked: 8 hours ago
Listing updated: July 06, 2023 at 01:19pm
Listed by:
Julie Simmons 0638491 469-831-6154,
Pathway Realty LLC 469-831-6154
Bought with:
Sarah Mascarenas
RE/MAX Associates of Arlington
Source: NTREIS,MLS#: 20325926
Facts & features
Interior
Bedrooms & bathrooms
- Bedrooms: 3
- Bathrooms: 1
- Full bathrooms: 1
Primary bedroom
- Level: First
- Dimensions: 11 x 9
Bedroom
- Level: First
- Dimensions: 10 x 9
Bedroom
- Level: First
- Dimensions: 10 x 9
Dining room
- Level: First
- Dimensions: 16 x 11
Kitchen
- Features: Built-in Features, Stone Counters
- Level: First
- Dimensions: 15 x 8
Living room
- Level: First
- Dimensions: 12 x 12
Utility room
- Level: First
- Dimensions: 6 x 4
Heating
- Central, Electric
Cooling
- Central Air, Electric
Appliances
- Included: Dishwasher, Disposal, Gas Range
- Laundry: In Garage
Features
- Eat-in Kitchen, Granite Counters, High Speed Internet, Cable TV
- Has basement: No
- Has fireplace: No
Interior area
- Total interior livable area: 1,018 sqft
Property
Parking
- Total spaces: 1
- Parking features: Driveway, Garage Faces Front, Garage
- Attached garage spaces: 1
- Has uncovered spaces: Yes
Features
- Levels: One
- Stories: 1
- Patio & porch: Covered, Front Porch, Patio
- Exterior features: Other
- Pool features: None
- Fencing: Chain Link
Lot
- Size: 7,884 sqft
- Features: Back Yard, Lawn
Details
- Parcel number: 126275000125
Construction
Type & style
- Home type: SingleFamily
- Architectural style: Detached
- Property subtype: Single Family Residence
Materials
- Brick
- Foundation: Slab
- Roof: Composition
Condition
- Year built: 1960
Utilities & green energy
- Sewer: Public Sewer
- Water: Public
- Utilities for property: Sewer Available, Water Available, Cable Available
Community & neighborhood
Community
- Community features: Curbs
Location
- Region: Burleson
- Subdivision: Summercrest
Other
Other facts
- Listing terms: Cash,Conventional,FHA,VA Loan
Price history
| Date | Event | Price |
|---|---|---|
| 7/3/2023 | Sold | -- |
Source: NTREIS #20325926 | ||
| 5/26/2023 | Pending sale | $210,000$206/sqft |
Source: NTREIS #20325926 | ||
| 5/18/2023 | Contingent | $210,000$206/sqft |
Source: NTREIS #20325926 | ||
| 5/11/2023 | Listed for sale | $210,000+40%$206/sqft |
Source: NTREIS #20325926 | ||
| 8/9/2019 | Sold | -- |
Source: Agent Provided | ||
Public tax history
| Year | Property taxes | Tax assessment |
|---|---|---|
| 2024 | $3,376 -31.3% | $205,158 -5% |
| 2023 | $4,913 +5.9% | $215,942 +17.1% |
| 2022 | $4,640 +64.5% | $184,475 +70.1% |
Find assessor info on the county website
Neighborhood: Summercrest
Nearby schools
GreatSchools rating
- 8/10Mound Elementary SchoolGrades: PK-5Distance: 0.7 mi
- 5/10Hughes Middle SchoolGrades: 6-8Distance: 0.7 mi
- 6/10Burleson High SchoolGrades: 9-12Distance: 0.7 mi
Schools provided by the listing agent
- Elementary: Irene Clinkscale
- Middle: Hughes
- High: Burleson
- District: Burleson ISD
Source: NTREIS. This data may not be complete. We recommend contacting the local school district to confirm school assignments for this home.
Get a cash offer in 3 minutes
Find out how much your home could sell for in as little as 3 minutes with a no-obligation cash offer.
Estimated market value
$208,300
Get a cash offer in 3 minutes
Find out how much your home could sell for in as little as 3 minutes with a no-obligation cash offer.
Estimated market value
$208,300

