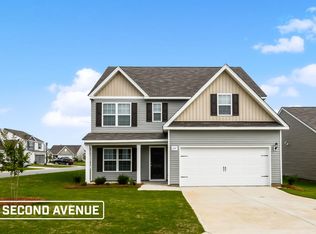Full Buyer Financing available and/or $15,000 Down Payment Assistance for eligible buyer! Welcome to 713 Sapodilla Lane in the desirable Finlay Farms community! This charming single-level home offers 3 spacious bedrooms and 2 full bathrooms, thoughtfully designed with an open floor plan and soaring high ceilings to create a bright, airy living space. The modern kitchen features granite countertops, a walk-in pantry, and ample storage, making it ideal for everyday living and entertaining. Enjoy seamless indoor-outdoor living with a rear patio that overlooks the large, privacy- fenced backyardâ€â€perfect for gatherings, pets, or relaxing in your own private retreat. Additional highlights include a two-car garage, generous closet space, and a layout that supports both comfort and convenience. Located with easy access to Lexington, Columbia, and Lake Murray, this home offers the best of suburban living while keeping you close to everything you need. Don’t miss your opportunity to own this well-maintained gem in a sought-after neighborhood! Disclaimer: CMLS has not reviewed and, therefore, does not endorse vendors who may appear in listings.
This property is off market, which means it's not currently listed for sale or rent on Zillow. This may be different from what's available on other websites or public sources.

