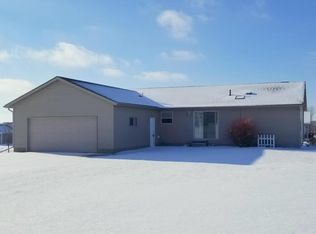Closed
$309,000
713 State St, Kenyon, MN 55946
2beds
1,983sqft
Single Family Residence
Built in 2024
10,018.8 Square Feet Lot
$310,100 Zestimate®
$156/sqft
$1,864 Estimated rent
Home value
$310,100
$282,000 - $338,000
$1,864/mo
Zestimate® history
Loading...
Owner options
Explore your selling options
What's special
This brand-new, quality-built home is designed for modern living. With a rare, deep lot and convenient alley access, this property provides flexibility and options to finish it out your way. Beautiful natural woodwork throughout, this spacious floor plan includes a large primary walk-thru bath with double sinks and a huge walk-in closet. Gorgeous quartz counters, subway tile backsplash, convenient, large center island and stainless steel appliances add a gourmet kitchen feel. Many upgrades include stone accents, 150 amp electric, ceramic tile & LVP flooring, excellent quality large windows, doors and more! Spacious garage is insulated and the lower level is already partially sheet-rocked for a large family room, and two generous sized bedrooms with a second bathroom already roughed-in. An extra bonus for this home is that you have the opportunity to add an additional garage in the future! Great location near schools, parks & nature center - move in and enjoy maintenance free living!
Zillow last checked: 8 hours ago
Listing updated: September 25, 2025 at 08:03am
Listed by:
Tim Freeland 507-581-5038,
Edina Realty, Inc.
Bought with:
Amber Seaver
Keller Williams Preferred Rlty
Source: NorthstarMLS as distributed by MLS GRID,MLS#: 6781444
Facts & features
Interior
Bedrooms & bathrooms
- Bedrooms: 2
- Bathrooms: 1
- Full bathrooms: 1
Bedroom 1
- Level: Main
- Area: 143 Square Feet
- Dimensions: 13x11
Bedroom 2
- Level: Main
- Area: 99 Square Feet
- Dimensions: 11x9
Dining room
- Level: Main
- Area: 90 Square Feet
- Dimensions: 10x9
Foyer
- Level: Main
- Area: 42 Square Feet
- Dimensions: 7x6
Kitchen
- Level: Main
- Area: 90 Square Feet
- Dimensions: 10x9
Living room
- Level: Main
- Area: 225 Square Feet
- Dimensions: 15x15
Heating
- Forced Air
Cooling
- Central Air
Features
- Basement: Block,Full,Partially Finished
- Has fireplace: No
Interior area
- Total structure area: 1,983
- Total interior livable area: 1,983 sqft
- Finished area above ground: 1,009
- Finished area below ground: 0
Property
Parking
- Total spaces: 2
- Parking features: Attached, Insulated Garage
- Attached garage spaces: 2
Accessibility
- Accessibility features: None
Features
- Levels: Multi/Split
Lot
- Size: 10,018 sqft
- Dimensions: 65 x 154
Details
- Foundation area: 974
- Parcel number: 663650170
- Zoning description: Residential-Single Family
Construction
Type & style
- Home type: SingleFamily
- Property subtype: Single Family Residence
Materials
- Vinyl Siding
Condition
- Age of Property: 1
- New construction: No
- Year built: 2024
Utilities & green energy
- Gas: Natural Gas
- Sewer: City Sewer/Connected
- Water: City Water/Connected
Community & neighborhood
Location
- Region: Kenyon
- Subdivision: Countryside Meadow
HOA & financial
HOA
- Has HOA: No
Price history
| Date | Event | Price |
|---|---|---|
| 9/24/2025 | Sold | $309,000-1.9%$156/sqft |
Source: | ||
| 9/8/2025 | Pending sale | $314,900$159/sqft |
Source: | ||
| 9/2/2025 | Listed for sale | $314,900+3.3%$159/sqft |
Source: | ||
| 4/10/2025 | Sold | $304,900$154/sqft |
Source: | ||
| 4/2/2025 | Pending sale | $304,900$154/sqft |
Source: | ||
Public tax history
| Year | Property taxes | Tax assessment |
|---|---|---|
| 2024 | -- | $24,400 |
| 2023 | -- | $24,400 +4.3% |
| 2022 | -- | $23,400 |
Find assessor info on the county website
Neighborhood: 55946
Nearby schools
GreatSchools rating
- 5/10Kenyon-Wanamingo Middle SchoolGrades: 5-8Distance: 0.2 mi
- 5/10Kenyon-Wanamingo Senior High SchoolGrades: 9-12Distance: 0.2 mi
- 4/10Kenyon-Wanamingo Elementary SchoolGrades: PK-4Distance: 10.5 mi
Get a cash offer in 3 minutes
Find out how much your home could sell for in as little as 3 minutes with a no-obligation cash offer.
Estimated market value
$310,100
Get a cash offer in 3 minutes
Find out how much your home could sell for in as little as 3 minutes with a no-obligation cash offer.
Estimated market value
$310,100
