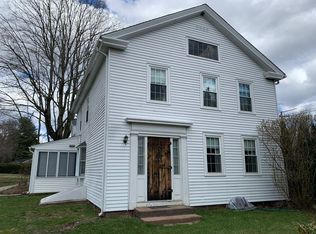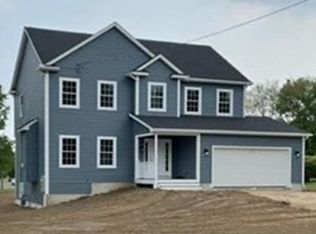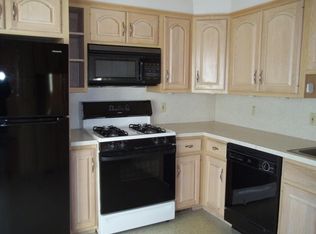Are you looking for a home with great bones and mechanicals that you can bring your color and style to? Look no further! This Cape home was one of the first school houses in Wilbraham in 1870 before being renovated in 1942 (as per public records) Today you have a mudroom that walks into an updated kitchen with granite counters and SS appliances. Formal dining room with shiny wood floors, crown molding and a built in hutch that overlooks the back yard. Living room with fireplace that steps out to a 4 season room to be used as you choose (office/playroom/den) First floor bedroom and a bath. Upstairs has 2 generous sized bedrooms and a full bath ready for your update. Roof and Windows 2007, driveway redone 2008, Shed 2017, Garage door 1 month young, Central Air 2012, Chimney re pointed 2018, Passed Title V (APO)..The back yard host blueberry and blackberry bushes and your very own Green Monster painted on back of house Grab your bat and hit a home run with this one...
This property is off market, which means it's not currently listed for sale or rent on Zillow. This may be different from what's available on other websites or public sources.




