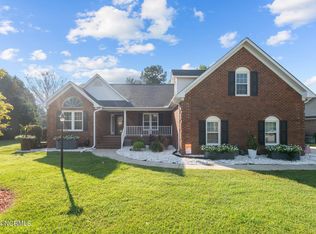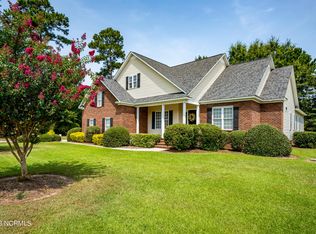Sold for $430,000 on 03/01/24
$430,000
713 Taberna Circle, New Bern, NC 28562
3beds
2,467sqft
Single Family Residence
Built in 1998
1.1 Acres Lot
$460,800 Zestimate®
$174/sqft
$2,513 Estimated rent
Home value
$460,800
$438,000 - $484,000
$2,513/mo
Zestimate® history
Loading...
Owner options
Explore your selling options
What's special
What an exciting opportunity to own a custom built Zaytoun Raines home in one of New Bern's most desirable neighborhoods, Taberna! This solid and well-maintained home sits on an enormous 1.10 acres - only 12% of homes in this subdivision can boast having over an acre! Certain to discover one surprise after another, your next home has so many bells and whistles, such as: a whole house natural gas Generac generator; an inground sprinkler system; a Rinnai natural gas tankless water heater; the Leaf Guard system installed on all the gutters; a french drain in the front yard to ensure positive drainage far from the home; a Kinetico water softener and filtration system; a new roof installed in 2018; and all wall receptacles on the front of the home are on ONE switch at the front door for lighted seasonal decorations! But wait, there's more! The sizeable kitchen has custom Zaytoun cabinets and a walk-in pantry, there's a QUARTER bathroom located in the laundry area, wood flooring in the formal dining room along with chair molding, storage galore throughout, a large master bedroom ensuite with dual vanities, an oversized garage with a deep sink and double utility doors, and a delightful private upstairs living area (and possibly a bedroom/office/home school area) with a full bathroom. Outside, you'll find it to be serene and private. But first, you'll find the screened raised concrete porch and a stained wooden deck with railings before noticing how wooded and secure the lot is at the rear. Just beyond the azaleas, you'll find a secluded workshop with electricity on a brick foundation. And quickly, on that short walk to the workshop, you'll notice there's ample room to build a detached garage in the future with every embellishment you can imagine! Per the seller, there was no flooding during Hurricane Florence! This house is ready for you to make it your HOME! Call today for a private showing.
Zillow last checked: 8 hours ago
Listing updated: March 01, 2024 at 01:33pm
Listed by:
JUDD PRICE 252-327-8959,
Keller Williams Realty
Bought with:
DEBI EDWARDS, 299779
Realty ONE Group East
Source: Hive MLS,MLS#: 100422812 Originating MLS: Neuse River Region Association of Realtors
Originating MLS: Neuse River Region Association of Realtors
Facts & features
Interior
Bedrooms & bathrooms
- Bedrooms: 3
- Bathrooms: 3
- Full bathrooms: 3
Primary bedroom
- Description: Carpet
- Level: First
- Dimensions: 16.5 x 15.1
Bedroom 2
- Description: Carpet, rear
- Level: First
- Dimensions: 11.6 x 12.5
Bedroom 3
- Description: Carpet, front
- Level: First
- Dimensions: 11.4 x 12.5
Bonus room
- Description: Carpet, irregular (see floor plan)
- Level: Second
- Dimensions: 15.9 x 23.8
Breakfast nook
- Description: Vinyl
- Level: First
- Dimensions: 12.1 x 11.1
Dining room
- Description: Wood
- Level: First
- Dimensions: 11.3 x 13
Kitchen
- Description: Vinyl
- Level: First
- Dimensions: 12 x 11.1
Living room
- Description: Carpet
- Level: First
- Dimensions: 17.6 x 18
Heating
- Forced Air, Heat Pump, Electric
Cooling
- Central Air, Heat Pump
Appliances
- Included: Electric Oven, Built-In Microwave, See Remarks, Water Softener, Washer, Self Cleaning Oven, Refrigerator, Dryer, Disposal, Dishwasher
- Laundry: Laundry Room
Features
- Master Downstairs, Walk-in Closet(s), Vaulted Ceiling(s), High Ceilings, Whole-Home Generator, Ceiling Fan(s), Pantry, Blinds/Shades, Gas Log, Walk-In Closet(s)
- Flooring: Carpet, Tile, Vinyl, Wood
- Doors: Thermal Doors, Storm Door(s)
- Windows: Thermal Windows
- Attic: Storage,Partially Floored
- Has fireplace: Yes
- Fireplace features: Gas Log
Interior area
- Total structure area: 2,467
- Total interior livable area: 2,467 sqft
Property
Parking
- Total spaces: 4
- Parking features: Concrete, Paved
- Uncovered spaces: 4
Features
- Levels: One and One Half
- Stories: 1
- Patio & porch: Covered, Deck, Porch, Screened
- Exterior features: Irrigation System, Storm Doors, Thermal Doors
- Fencing: None
Lot
- Size: 1.10 Acres
- Dimensions: 115.32' x 305.00' x 189.50' x 343.79'
Details
- Additional structures: Workshop
- Parcel number: 73003149
- Zoning: Residential
- Special conditions: Standard
Construction
Type & style
- Home type: SingleFamily
- Property subtype: Single Family Residence
Materials
- Vinyl Siding
- Foundation: Crawl Space
- Roof: Architectural Shingle
Condition
- New construction: No
- Year built: 1998
Utilities & green energy
- Sewer: Public Sewer
- Water: Public
- Utilities for property: Natural Gas Connected, Sewer Available, Underground Utilities, Water Available
Community & neighborhood
Security
- Security features: Security System, Smoke Detector(s)
Location
- Region: New Bern
- Subdivision: Taberna
HOA & financial
HOA
- Has HOA: Yes
- HOA fee: $335 monthly
- Amenities included: Maintenance Common Areas, Management, Master Insure, Picnic Area, Playground, Sidewalks, Street Lights, Taxes, Trail(s)
- Association name: CAS
- Association phone: 252-247-3101
Other
Other facts
- Listing agreement: Exclusive Right To Sell
- Listing terms: Cash,Conventional,FHA,VA Loan
- Road surface type: Paved
Price history
| Date | Event | Price |
|---|---|---|
| 3/1/2024 | Sold | $430,000$174/sqft |
Source: | ||
| 1/31/2024 | Pending sale | $430,000$174/sqft |
Source: | ||
| 1/23/2024 | Listed for sale | $430,000$174/sqft |
Source: | ||
Public tax history
| Year | Property taxes | Tax assessment |
|---|---|---|
| 2024 | $2,857 +1.6% | $333,580 |
| 2023 | $2,811 | $333,580 +40.9% |
| 2022 | -- | $236,710 |
Find assessor info on the county website
Neighborhood: 28562
Nearby schools
GreatSchools rating
- 6/10Creekside ElementaryGrades: K-5Distance: 1.3 mi
- 9/10Grover C Fields MiddleGrades: 6-8Distance: 5.1 mi
- 3/10New Bern HighGrades: 9-12Distance: 6.1 mi

Get pre-qualified for a loan
At Zillow Home Loans, we can pre-qualify you in as little as 5 minutes with no impact to your credit score.An equal housing lender. NMLS #10287.
Sell for more on Zillow
Get a free Zillow Showcase℠ listing and you could sell for .
$460,800
2% more+ $9,216
With Zillow Showcase(estimated)
$470,016
