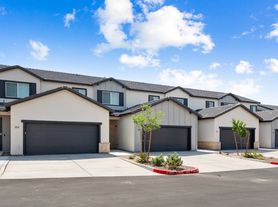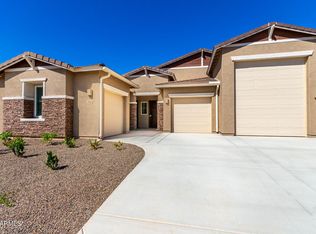Massive, spacious 4b/4b house with 2960 sqft of living space.
Plan 4504
Great amenties in community!
Big 8,000 sq ft. lot.
BRAND NEW HOME (built in October 2025). 85140 zipcode
Explore life at North Creek
Discover a new refuge of relaxation & recreation at North Creek in Queen Creek, AZ. A new collection of 94 Villas and Estates residences near the San Tan Mountain Regional Park. Enjoy an abundance of choice and community with resort-style amenities including a pool as well as basketball, bocce and pickleball courts.
House for rent
Accepts Zillow applications
$3,900/mo
713 W Longwood Dr, San Tan Valley, AZ 85140
4beds
2,960sqft
Price may not include required fees and charges.
Single family residence
Available now
Small dogs OK
Central air
In unit laundry
Attached garage parking
Forced air
What's special
- 37 days |
- -- |
- -- |
Zillow last checked: 9 hours ago
Listing updated: December 01, 2025 at 10:12pm
Travel times
Facts & features
Interior
Bedrooms & bathrooms
- Bedrooms: 4
- Bathrooms: 4
- Full bathrooms: 4
Heating
- Forced Air
Cooling
- Central Air
Appliances
- Included: Dishwasher, Dryer, Freezer, Microwave, Oven, Refrigerator, Washer
- Laundry: In Unit
Features
- Flooring: Carpet, Hardwood, Tile
Interior area
- Total interior livable area: 2,960 sqft
Property
Parking
- Parking features: Attached
- Has attached garage: Yes
- Details: Contact manager
Features
- Exterior features: Heating system: Forced Air
Details
- Parcel number: 10408419
Construction
Type & style
- Home type: SingleFamily
- Property subtype: Single Family Residence
Community & HOA
Location
- Region: San Tan Valley
Financial & listing details
- Lease term: 1 Year
Price history
| Date | Event | Price |
|---|---|---|
| 11/3/2025 | Price change | $3,900+2.6%$1/sqft |
Source: Zillow Rentals | ||
| 11/1/2025 | Price change | $3,800-2.6%$1/sqft |
Source: Zillow Rentals | ||
| 10/31/2025 | Listed for rent | $3,900$1/sqft |
Source: Zillow Rentals | ||
| 10/17/2025 | Sold | $599,990$203/sqft |
Source: | ||
| 9/20/2025 | Pending sale | $599,990$203/sqft |
Source: | ||

