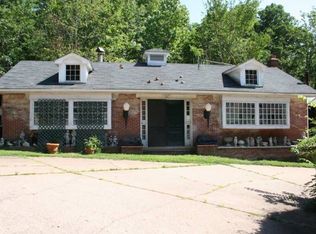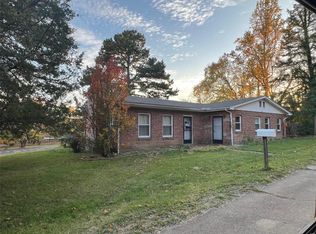Closed
Listing Provided by:
Kayla Boyd 573-366-1410,
Triple Creek Realty LLC,
Ryan D Boyd 573-915-3386,
Triple Creek Realty LLC
Bought with: Buck Realty
Price Unknown
713 W Russell St, Ironton, MO 63650
3beds
1,050sqft
Single Family Residence
Built in 1955
0.47 Acres Lot
$199,900 Zestimate®
$--/sqft
$1,152 Estimated rent
Home value
$199,900
Estimated sales range
Not available
$1,152/mo
Zestimate® history
Loading...
Owner options
Explore your selling options
What's special
Check out this Charming Meticulously kept all Brick Home that sits on nearly half an acre corner lot hidden behind private gates it offers 3 bedrooms 1.5 baths how would you like to cozy up in your living room with your own wood burning fireplace enjoy a spacious eat in kitchen and tons of cabinet space or serve dinner in your dining room and out back on the concrete patio built for BBQs and entertainment go downstairs to the Full walkout basement that lets you go seamlessly into your big back yard where grape vines and a flower garden awaits you. call or text listing agent today to schedule your showing.
Zillow last checked: 8 hours ago
Listing updated: November 15, 2025 at 05:27am
Listing Provided by:
Kayla Boyd 573-366-1410,
Triple Creek Realty LLC,
Ryan D Boyd 573-915-3386,
Triple Creek Realty LLC
Bought with:
Catherine S Buck, 2013013596
Buck Realty
Source: MARIS,MLS#: 25053098 Originating MLS: Mineral Area Board of REALTORS
Originating MLS: Mineral Area Board of REALTORS
Facts & features
Interior
Bedrooms & bathrooms
- Bedrooms: 3
- Bathrooms: 2
- Full bathrooms: 1
- 1/2 bathrooms: 1
- Main level bathrooms: 2
- Main level bedrooms: 3
Primary bedroom
- Features: Floor Covering: Wood
- Level: First
- Area: 156
- Dimensions: 12x13
Bedroom 2
- Features: Floor Covering: Wood
- Level: First
- Area: 132
- Dimensions: 11x12
Bedroom 3
- Features: Floor Covering: Wood
- Level: First
- Area: 88
- Dimensions: 8x11
Primary bathroom
- Features: Floor Covering: Luxury Vinyl Plank
- Level: First
- Area: 30
- Dimensions: 5x6
Bathroom
- Features: Floor Covering: Luxury Vinyl Plank
- Level: First
- Area: 30
- Dimensions: 5x6
Basement
- Features: Floor Covering: Concrete
- Level: Basement
Family room
- Features: Floor Covering: Wood
- Level: First
- Area: 204
- Dimensions: 12x17
Kitchen
- Features: Floor Covering: Wood
- Level: First
- Area: 144
- Dimensions: 12x12
Heating
- Forced Air, Wood
Cooling
- Central Air
Appliances
- Included: Electric Oven, Refrigerator
Features
- Flooring: Concrete
- Basement: Concrete
- Number of fireplaces: 1
- Fireplace features: Family Room
Interior area
- Total structure area: 1,050
- Total interior livable area: 1,050 sqft
- Finished area above ground: 1,050
- Finished area below ground: 0
Property
Parking
- Total spaces: 4
- Parking features: Gated
Features
- Levels: One
- Patio & porch: Patio
Lot
- Size: 0.47 Acres
- Features: Corner Lot, Paved, Private
Details
- Additional structures: Shed(s)
- Parcel number: 12310510230050060000
- Special conditions: Standard
Construction
Type & style
- Home type: SingleFamily
- Architectural style: Ranch
- Property subtype: Single Family Residence
Materials
- Brick
Condition
- Year built: 1955
Utilities & green energy
- Sewer: Public Sewer
- Water: Public
- Utilities for property: Cable Available, Electricity Available, Electricity Connected, Natural Gas Available, Phone Available, Sewer Available, Sewer Connected, Water Available, Water Connected
Community & neighborhood
Location
- Region: Ironton
- Subdivision: City Of Ironton
Other
Other facts
- Listing terms: Cash,Conventional,FHA,USDA Loan,VA Loan
Price history
| Date | Event | Price |
|---|---|---|
| 11/14/2025 | Sold | -- |
Source: | ||
| 10/25/2025 | Pending sale | $199,900$190/sqft |
Source: | ||
| 9/18/2025 | Price change | $199,900-4.4%$190/sqft |
Source: | ||
| 8/1/2025 | Listed for sale | $209,000$199/sqft |
Source: | ||
| 8/9/2021 | Sold | -- |
Source: | ||
Public tax history
| Year | Property taxes | Tax assessment |
|---|---|---|
| 2024 | $586 +2.1% | $13,080 |
| 2023 | $574 +2.1% | $13,080 +1.9% |
| 2022 | $562 +1.7% | $12,830 |
Find assessor info on the county website
Neighborhood: 63650
Nearby schools
GreatSchools rating
- 7/10Arcadia Valley Elementary SchoolGrades: PK-4Distance: 0.2 mi
- 5/10Arcadia Valley Middle SchoolGrades: 5-8Distance: 0.3 mi
- 6/10Arcadia Valley High SchoolGrades: 9-12Distance: 0.4 mi
Schools provided by the listing agent
- Elementary: Arcadia Valley Elem.
- Middle: Arcadia Valley Middle
- High: Arcadia Valley High
Source: MARIS. This data may not be complete. We recommend contacting the local school district to confirm school assignments for this home.

