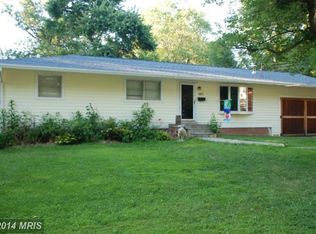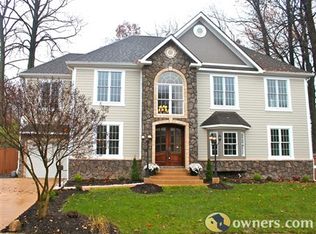713 Ware St SW, Vienna, VA 22180
Home value
$1,924,100
$1.79M - $2.06M
$6,995/mo
Loading...
Owner options
Explore your selling options
What's special
Zillow last checked: 8 hours ago
Listing updated: June 26, 2025 at 09:02am
Angela Murphy 954-806-9116,
Keller Williams Capital Properties,
Listing Team: Team Novasa Homes, Co-Listing Team: Team Novasa Homes,Co-Listing Agent: Soledad Bergada 203-727-7423,
Keller Williams Capital Properties
Keith Min, 0225061120
Samson Properties
Facts & features
Interior
Bedrooms & bathrooms
- Bedrooms: 5
- Bathrooms: 5
- Full bathrooms: 4
- 1/2 bathrooms: 1
- Main level bathrooms: 1
Basement
- Area: 1303
Heating
- Forced Air, Electric
Cooling
- Central Air, Electric
Appliances
- Included: Microwave, Dishwasher, Disposal, Dryer, Oven/Range - Gas, Refrigerator, Six Burner Stove, Stainless Steel Appliance(s), Washer, Water Heater, Gas Water Heater
- Laundry: Upper Level
Features
- Flooring: Carpet, Ceramic Tile, Hardwood
- Windows: Double Pane Windows, Screens
- Has basement: No
- Number of fireplaces: 1
- Fireplace features: Gas/Propane, Mantel(s)
Interior area
- Total structure area: 4,944
- Total interior livable area: 4,944 sqft
- Finished area above ground: 3,641
- Finished area below ground: 1,303
Property
Parking
- Total spaces: 2
- Parking features: Garage Faces Front, Inside Entrance, Garage Faces Side, Driveway, Attached
- Attached garage spaces: 2
- Has uncovered spaces: Yes
Accessibility
- Accessibility features: None
Features
- Levels: Three
- Stories: 3
- Patio & porch: Patio
- Pool features: None
- Fencing: Vinyl
Lot
- Size: 0.27 Acres
Details
- Additional structures: Above Grade, Below Grade
- Parcel number: 0384 08B 0012
- Zoning: 904
- Special conditions: Standard
Construction
Type & style
- Home type: SingleFamily
- Architectural style: Craftsman
- Property subtype: Single Family Residence
Materials
- HardiPlank Type
- Foundation: Slab
- Roof: Shingle
Condition
- Excellent
- New construction: No
- Year built: 2013
Details
- Builder name: Fisher Customs Homes
Utilities & green energy
- Sewer: Public Sewer
- Water: Public
Community & neighborhood
Security
- Security features: Security System, Smoke Detector(s)
Location
- Region: Vienna
- Subdivision: Vienna Woods
Other
Other facts
- Listing agreement: Exclusive Right To Sell
- Listing terms: Cash,Conventional,VA Loan,Other
- Ownership: Fee Simple
Price history
| Date | Event | Price |
|---|---|---|
| 5/20/2024 | Sold | $1,880,000+4.5%$380/sqft |
Source: | ||
| 4/22/2024 | Pending sale | $1,799,000$364/sqft |
Source: | ||
| 4/18/2024 | Listed for sale | $1,799,000+284.4%$364/sqft |
Source: | ||
| 6/5/2012 | Sold | $468,000+223%$95/sqft |
Source: Public Record | ||
| 1/24/1997 | Sold | $144,900$29/sqft |
Source: Public Record | ||
Public tax history
| Year | Property taxes | Tax assessment |
|---|---|---|
| 2025 | $20,235 +7.1% | $1,750,450 +7.3% |
| 2024 | $18,897 +7.6% | $1,631,190 +4.8% |
| 2023 | $17,561 +6.6% | $1,556,180 +8% |
Find assessor info on the county website
Neighborhood: 22180
Nearby schools
GreatSchools rating
- 3/10Marshall Road Elementary SchoolGrades: PK-6Distance: 0.5 mi
- 7/10Thoreau Middle SchoolGrades: 7-8Distance: 1.4 mi
- 8/10Madison High SchoolGrades: 9-12Distance: 0.8 mi
Schools provided by the listing agent
- Elementary: Marshall Road
- Middle: Thoreau
- High: Madison
- District: Fairfax County Public Schools
Source: Bright MLS. This data may not be complete. We recommend contacting the local school district to confirm school assignments for this home.
Get a cash offer in 3 minutes
Find out how much your home could sell for in as little as 3 minutes with a no-obligation cash offer.
$1,924,100
Get a cash offer in 3 minutes
Find out how much your home could sell for in as little as 3 minutes with a no-obligation cash offer.
$1,924,100

