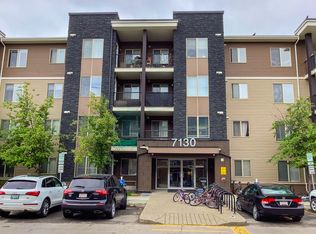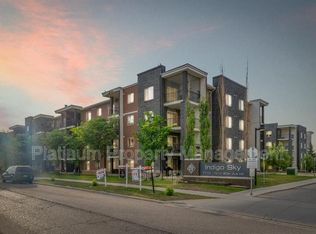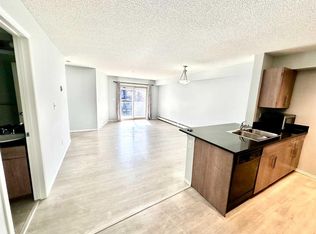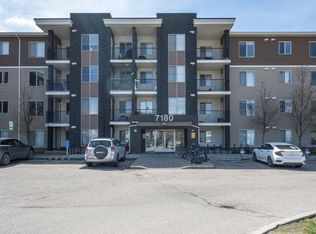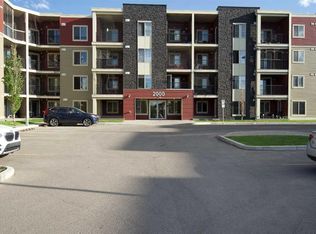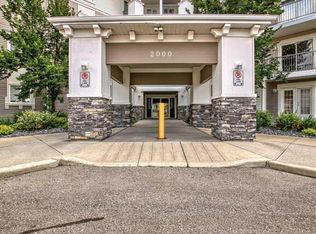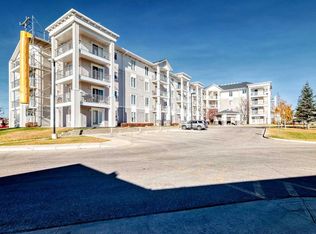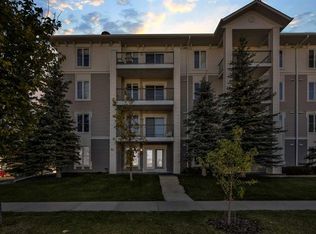7130 80th Ave S #315, Calgary, AB T3J 0N5
What's special
- 184 days |
- 3 |
- 0 |
Zillow last checked: 8 hours ago
Listing updated: September 24, 2025 at 07:30am
Waja Feroz, Associate,
Re/Max Real Estate (Mountain View)
Facts & features
Interior
Bedrooms & bathrooms
- Bedrooms: 2
- Bathrooms: 2
- Full bathrooms: 2
Other
- Level: Main
- Dimensions: 10`11" x 9`10"
Bedroom
- Level: Main
- Dimensions: 11`6" x 8`9"
Other
- Level: Main
- Dimensions: 4`11" x 7`2"
Other
- Level: Main
- Dimensions: 7`7" x 4`11"
Bonus room
- Level: Main
- Dimensions: 6`7" x 10`0"
Dining room
- Level: Main
- Dimensions: 9`3" x 13`1"
Kitchen
- Level: Main
- Dimensions: 7`5" x 8`5"
Living room
- Level: Main
- Dimensions: 10`6" x 10`8"
Heating
- Baseboard
Cooling
- None
Appliances
- Included: Dishwasher, Microwave, Washer/Dryer
- Laundry: In Unit
Features
- Elevator, Granite Counters, No Animal Home, No Smoking Home, Walk-In Closet(s)
- Flooring: Carpet, Linoleum
- Windows: Vinyl Windows, Window Coverings
- Has fireplace: No
- Common walls with other units/homes: 2+ Common Walls
Interior area
- Total interior livable area: 756 sqft
Property
Parking
- Total spaces: 2
- Parking features: Stall, Assigned
Features
- Levels: Single Level Unit
- Stories: 4
- Entry location: Other
- Patio & porch: Balcony(s)
- Exterior features: Balcony, Barbecue, BBQ gas line
Details
- Parcel number: 101482195
- Zoning: M
Construction
Type & style
- Home type: Apartment
- Property subtype: Apartment
- Attached to another structure: Yes
Materials
- Mixed
Condition
- New construction: No
- Year built: 2013
Community & HOA
Community
- Features: None
- Subdivision: Saddle Ridge
HOA
- Has HOA: Yes
- Amenities included: Elevator(s), Visitor Parking
- Services included: Amenities of HOA/Condo, Common Area Maintenance, Heat, Insurance, Maintenance Grounds, Professional Management, Reserve Fund Contributions, Sewer, Snow Removal, Trash, Water
- HOA fee: C$397 monthly
Location
- Region: Calgary
Financial & listing details
- Price per square foot: C$410/sqft
- Date on market: 6/10/2025
- Inclusions: Windows Blind
(403) 700-4444
By pressing Contact Agent, you agree that the real estate professional identified above may call/text you about your search, which may involve use of automated means and pre-recorded/artificial voices. You don't need to consent as a condition of buying any property, goods, or services. Message/data rates may apply. You also agree to our Terms of Use. Zillow does not endorse any real estate professionals. We may share information about your recent and future site activity with your agent to help them understand what you're looking for in a home.
Price history
Price history
Price history is unavailable.
Public tax history
Public tax history
Tax history is unavailable.Climate risks
Neighborhood: Saddle Ridge
Nearby schools
GreatSchools rating
No schools nearby
We couldn't find any schools near this home.
- Loading
