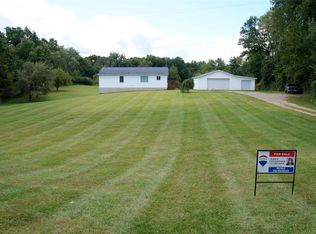Beautiful lawn, 6 bedroom, three baths, large family room, lower level finished, walk out, kitchen, dining, living room, sun room, 2 and half car garage, pole barn, paved drive.
This property is off market, which means it's not currently listed for sale or rent on Zillow. This may be different from what's available on other websites or public sources.
