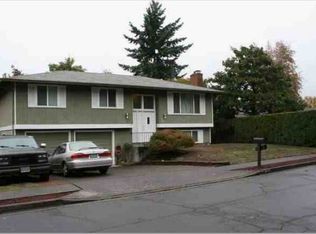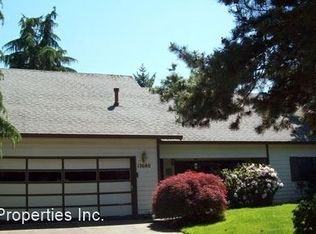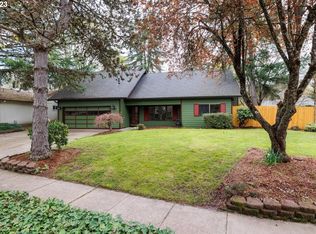Perfectly updated, light & bright Highland Hills ranch home. Great condition and move-in ready! Kitchen was lovingly updated in 2015 with custom cabinetry, double oven and quartz countertops. Kitchen opens to the serene backyard perfect for gardening and relaxing with the water feature. Laundry room. Updated bathrooms and LVP flooring throughout the home. Large lot with fenced in yard.
This property is off market, which means it's not currently listed for sale or rent on Zillow. This may be different from what's available on other websites or public sources.


