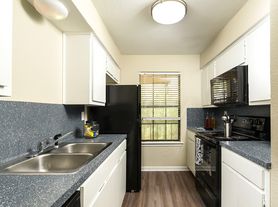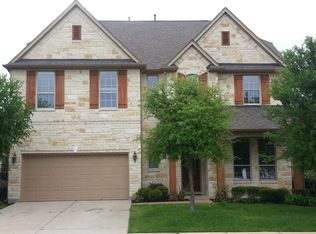Welcome to an Oak Hill sanctuary and beautifully remodeled urban-hills style home in a quiet, well-established neighborhood perfectly situated at the gate of downtown and the Texas Hill country. Only 15 minutes to downtown, Lady Bird hike & bike trail,15 minutes to the Dripping, hill country and 10 minutes to Bee Caves. This single-story, corner lot property boasts 4 bedrooms, 2 full bathrooms & 1 half bathroom, around 2,200+ sq ft of living space, and an additional 200+ square foot fully renovated outdoor unit perfect for an office (that is not included in the bedroom count), outdoor sauna and a 2-car garage.
Inside, you'll find a light-filled, open floor plan with high-end finishes throughout: marble / tile / terrazzo / vinyl flooring, recessed lighting, double-vanity primary bath, walk-in closets, and a kitchen designed for living quartz countertops, stainless steel appliances, a large island, and ample cabinetry. There's also a utility hub / laundry area with extra cabinets, counter space, and a pet shower.
Entertain guests or enjoy relaxing afternoons with the large bifold glass doors that lead out to the private, fenced yard and sauna with beautiful oak tree creating natural coolness in the Texas heat. The primary suite has direct yard access for extra indoor-outdoor living. Outside features include front porch, back patio, mature trees, sprinklers, and plenty of space for pets.
Flexible lease: long-term, short-term, or arbitrage leases welcomed
Pets allowed with pet fees/deposits
Tenant responsible for all utilities
Landlord will cover lawn maintenance and pest control
No smoking
House for rent
Accepts Zillow applications
$6,300/mo
7130 Scenic Brook Dr, Austin, TX 78736
4beds
2,508sqft
Price may not include required fees and charges.
Single family residence
Available now
Cats, dogs OK
Central air
In unit laundry
Attached garage parking
Forced air
What's special
Open floor planPrivate fenced yardRecessed lightingHigh-end finishesStainless steel appliancesBack patioQuartz countertops
- 64 days |
- -- |
- -- |
Travel times
Facts & features
Interior
Bedrooms & bathrooms
- Bedrooms: 4
- Bathrooms: 3
- Full bathrooms: 2
- 1/2 bathrooms: 1
Rooms
- Room types: Mud Room, Office
Heating
- Forced Air
Cooling
- Central Air
Appliances
- Included: Dishwasher, Dryer, Freezer, Oven, Refrigerator, Washer
- Laundry: In Unit
Features
- Sauna
- Flooring: Hardwood
Interior area
- Total interior livable area: 2,508 sqft
Property
Parking
- Parking features: Attached, Off Street
- Has attached garage: Yes
- Details: Contact manager
Features
- Exterior features: Bicycle storage, Heating system: Forced Air, No Utilities included in rent, Pet Washing Station, Pet room
- Spa features: Sauna
Details
- Parcel number: 308850
Construction
Type & style
- Home type: SingleFamily
- Property subtype: Single Family Residence
Community & HOA
HOA
- Amenities included: Sauna
Location
- Region: Austin
Financial & listing details
- Lease term: 1 Year
Price history
| Date | Event | Price |
|---|---|---|
| 9/28/2025 | Price change | $6,300-3.1%$3/sqft |
Source: Zillow Rentals | ||
| 9/16/2025 | Listed for rent | $6,500$3/sqft |
Source: Zillow Rentals | ||
| 6/28/2024 | Pending sale | $770,000$307/sqft |
Source: | ||
| 6/20/2024 | Contingent | $770,000$307/sqft |
Source: | ||
| 6/14/2024 | Listed for sale | $770,000$307/sqft |
Source: | ||

