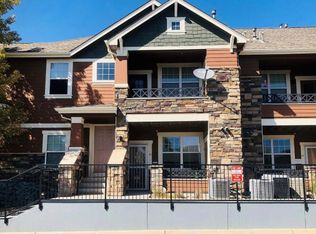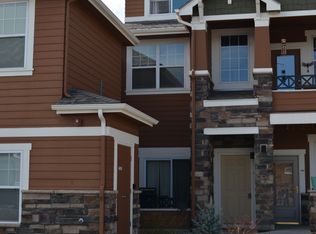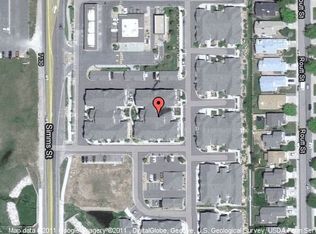Sold for $367,500 on 09/30/25
$367,500
7130 Simms Street #104, Arvada, CO 80004
1beds
948sqft
Condominium
Built in 2007
-- sqft lot
$364,900 Zestimate®
$388/sqft
$1,950 Estimated rent
Home value
$364,900
$343,000 - $387,000
$1,950/mo
Zestimate® history
Loading...
Owner options
Explore your selling options
What's special
Outstanding updated ground floor unit offering 9' ceilings, spacious kitchen with all new stainless steel appliances and large family room with fireplace. The Kitchen features granite tile counters, 42" maple cabinets, pantry and dining space. Primary bedroom offers a large walk-in closet and private patio. The expansive full bathroom offers double sinks and handicap features. Central air conditioning, large storage closet, and laundry room with washer and dryer. Detached garage perfect for parking or storage. Community Pool and Hot Tub! This home is centrally located near numerous parks and trails, schools, shopping and eateries.
Zillow last checked: 8 hours ago
Listing updated: October 01, 2025 at 09:26am
Listed by:
Kyle Kadavy 970-260-5375 kylekadavy@kw.com,
Keller Williams Preferred Realty
Bought with:
Monica Dymerski, 100072383
Keller Williams Advantage Realty LLC
Source: REcolorado,MLS#: 2425383
Facts & features
Interior
Bedrooms & bathrooms
- Bedrooms: 1
- Bathrooms: 1
- Full bathrooms: 1
- Main level bathrooms: 1
- Main level bedrooms: 1
Bathroom
- Level: Main
Other
- Level: Main
Heating
- Forced Air
Cooling
- Central Air
Appliances
- Included: Dishwasher, Disposal, Dryer, Microwave, Oven, Refrigerator, Washer
- Laundry: In Unit
Features
- Has basement: No
- Common walls with other units/homes: No One Below
Interior area
- Total structure area: 948
- Total interior livable area: 948 sqft
- Finished area above ground: 948
Property
Parking
- Total spaces: 3
- Parking features: Garage
- Garage spaces: 1
- Details: Off Street Spaces: 2
Features
- Levels: One
- Stories: 1
Details
- Parcel number: 451485
- Special conditions: Standard
Construction
Type & style
- Home type: Condo
- Property subtype: Condominium
- Attached to another structure: Yes
Materials
- Frame
- Roof: Composition
Condition
- Year built: 2007
Utilities & green energy
- Sewer: Public Sewer
- Water: Public
Community & neighborhood
Location
- Region: Arvada
- Subdivision: Maple Leaf Condos Bldg 4
HOA & financial
HOA
- Has HOA: Yes
- HOA fee: $385 monthly
- Amenities included: Clubhouse, Pool, Spa/Hot Tub
- Services included: Insurance, Maintenance Grounds, Snow Removal, Trash
- Association name: Hammersmith Management
- Association phone: 303-980-0700
Other
Other facts
- Listing terms: 1031 Exchange,Cash,Conventional,FHA,VA Loan
- Ownership: Individual
Price history
| Date | Event | Price |
|---|---|---|
| 9/30/2025 | Sold | $367,500-2%$388/sqft |
Source: | ||
| 9/17/2025 | Pending sale | $374,900$395/sqft |
Source: | ||
| 8/20/2025 | Listed for sale | $374,900+7.9%$395/sqft |
Source: | ||
| 7/18/2022 | Sold | $347,500-0.7%$367/sqft |
Source: Public Record | ||
| 6/9/2022 | Pending sale | $350,000$369/sqft |
Source: | ||
Public tax history
| Year | Property taxes | Tax assessment |
|---|---|---|
| 2024 | $2,113 -10.9% | $21,786 |
| 2023 | $2,371 -1.6% | $21,786 -10% |
| 2022 | $2,410 +28.9% | $24,206 -2.8% |
Find assessor info on the county website
Neighborhood: Northwest Arvada
Nearby schools
GreatSchools rating
- 5/10Fremont Elementary SchoolGrades: K-5Distance: 0.9 mi
- 6/10Oberon Junior High SchoolGrades: 6-8Distance: 0.4 mi
- 7/10Arvada West High SchoolGrades: 9-12Distance: 1.1 mi
Schools provided by the listing agent
- Elementary: Fremont
- Middle: Oberon
- High: Arvada West
- District: Jefferson County R-1
Source: REcolorado. This data may not be complete. We recommend contacting the local school district to confirm school assignments for this home.
Get a cash offer in 3 minutes
Find out how much your home could sell for in as little as 3 minutes with a no-obligation cash offer.
Estimated market value
$364,900
Get a cash offer in 3 minutes
Find out how much your home could sell for in as little as 3 minutes with a no-obligation cash offer.
Estimated market value
$364,900



