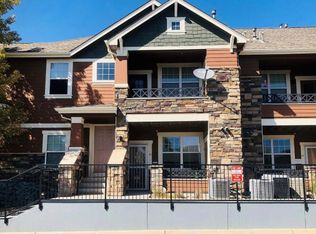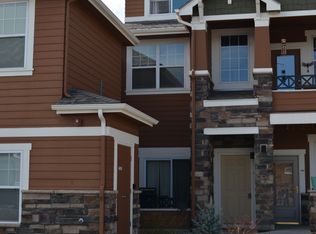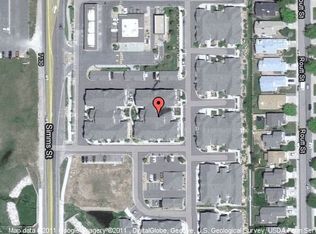You are home in Arvada! Must see this beautiful 2 Bedroom, 2 Full Baths and a Garage! Updated home with Dining Room off the Kitchen, granite and stainless steel. Fireplace in the Living Room with direct access to the covered deck! Additional Den space with unlimited possibilities. Master Bedroom with Master Bath attached. 2nd Bedroom and Full bath as well! The community has a clubhouse and and outdoor pool area! Detached garage and extra parking lot for guests or additional vehicles. This is a must visit!
This property is off market, which means it's not currently listed for sale or rent on Zillow. This may be different from what's available on other websites or public sources.



