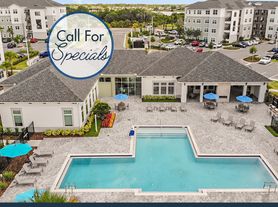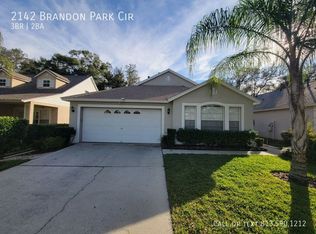Pristine & Move-In Ready! This beautifully maintained 3BR/2.5BA townhome with 1-car garage is located in the desirable Oak Creek community of Riverview. Freshly painted and steps from the community pool, this home offers an open-concept floor plan with espresso cabinets, granite counters, recessed lighting, and a large island with dual sink and breakfast bar. The spacious living and dining areas feature triple sliding doors leading to a private rear patio. Upstairs includes a convenient laundry closet, a primary suite with walk-in closet and dual-sink bath, plus two additional bedrooms and full bath. Enjoy community amenities including pool, playground, and walking areas. Conveniently located near Brandon Mall, Topgolf, Bass Pro Shops, I-75, I-4, and Selmon Expressway easy commute to Tampa and only 90 minutes to Orlando theme parks. Available now! Application Fee: $65 each adult; all adults must apply. Qualifications: Minimum credit score 625+, no convictions, no active bankruptcies, and monthly income must equal or exceed 2x monthly rent. Lease Term: 12-month minimum. Pets: Subject to owner approval. Availability: Immediate.
Townhouse for rent
$1,950/mo
7130 Summer Holly Pl, Riverview, FL 33578
3beds
1,400sqft
Price may not include required fees and charges.
Townhouse
Available now
-- Pets
Central air
In unit laundry
1 Attached garage space parking
Central
What's special
Private rear patioGranite countersDual-sink bathOpen-concept floor planRecessed lightingTriple sliding doorsEspresso cabinets
- 76 days |
- -- |
- -- |
Travel times
Looking to buy when your lease ends?
With a 6% savings match, a first-time homebuyer savings account is designed to help you reach your down payment goals faster.
Offer exclusive to Foyer+; Terms apply. Details on landing page.
Facts & features
Interior
Bedrooms & bathrooms
- Bedrooms: 3
- Bathrooms: 3
- Full bathrooms: 2
- 1/2 bathrooms: 1
Heating
- Central
Cooling
- Central Air
Appliances
- Included: Dishwasher, Disposal, Dryer, Microwave, Range, Refrigerator, Washer
- Laundry: In Unit, Inside, Upper Level
Features
- Cathedral Ceiling(s), Living Room/Dining Room Combo, Open Floorplan, PrimaryBedroom Upstairs, Stone Counters, Walk In Closet, Walk-In Closet(s)
Interior area
- Total interior livable area: 1,400 sqft
Video & virtual tour
Property
Parking
- Total spaces: 1
- Parking features: Attached, Driveway, Covered
- Has attached garage: Yes
- Details: Contact manager
Features
- Stories: 2
- Exterior features: Cathedral Ceiling(s), Driveway, Garbage included in rent, Grounds Care included in rent, Heating system: Central, Inside, Living Room/Dining Room Combo, Melissa Williams, Open Floorplan, Pool, PrimaryBedroom Upstairs, Stone Counters, Upper Level, Walk In Closet, Walk-In Closet(s)
Details
- Parcel number: 193013B29000000001470U
Construction
Type & style
- Home type: Townhouse
- Property subtype: Townhouse
Condition
- Year built: 2019
Utilities & green energy
- Utilities for property: Garbage
Community & HOA
Location
- Region: Riverview
Financial & listing details
- Lease term: 12 Months
Price history
| Date | Event | Price |
|---|---|---|
| 10/13/2025 | Price change | $1,950-2.5%$1/sqft |
Source: Stellar MLS #TB8413473 | ||
| 9/18/2025 | Price change | $2,000-2.4%$1/sqft |
Source: Stellar MLS #TB8413473 | ||
| 8/4/2025 | Listed for rent | $2,050+2.5%$1/sqft |
Source: Stellar MLS #TB8413473 | ||
| 7/8/2023 | Listing removed | -- |
Source: Stellar MLS #T3456609 | ||
| 7/5/2023 | Listed for rent | $2,000$1/sqft |
Source: Stellar MLS #T3456609 | ||

