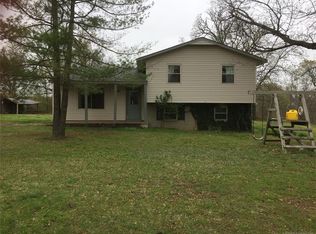If you're looking for seclusion and privacy surrounded by woods and rolling hills with the sound of a gentle creek flowing through, this is the house for you. An electronic gate and a 9-foot fence provide even more privacy. The ¼ mile scenic private driveway leads you to this 4.26-acre sanctuary. The home features a covered wrap-around porch to enjoy the outdoor amenities, which include a fire pit and garden space. Near the 15x30 shop with electricity is a large area fenced with chain-link perfect for raising chickens, goats, etc. The interior layout has numerous windows with scenic views. The bathrooms and kitchen were updated in 2019, and a new roof and water heater were installed in 2024. The wrap-around porch deck and the interior of the home were freshly repainted in June of 2025, and the A/C blower was replaced at the same time.
This property is off market, which means it's not currently listed for sale or rent on Zillow. This may be different from what's available on other websites or public sources.
