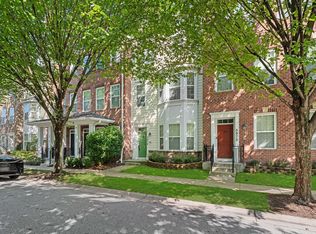Available Immediately! Stylish and well-appointed, this 1,651 square foot townhouse features 3 bedrooms, 2.5 baths, and a 1-car garage, now available for lease in vibrant Oxford Square. The main level offers an open-concept layout with laminate plank flooring and recessed lighting throughout the living and dining areas. The bright gourmet kitchen is outfitted with granite countertops, subway tile backsplash, crisp white cabinetry, pendant lighting, a breakfast bar, and stainless steel appliances including a gas range. A convenient powder room completes this level. Upstairs, you'll find three bedrooms and two full baths, including a spacious primary suite with a tray ceiling, crown molding, private balcony access, a walk-in closet, and a spa-inspired bath with dual vanities and a glass-enclosed stall shower. A centrally located laundry adds everyday ease. Enjoy access to the community pool and all that Oxford Square has to offer.
Townhouse for rent
$3,200/mo
7131 Beaumont Pl #B, Hanover, MD 21076
3beds
1,651sqft
Price may not include required fees and charges.
Townhouse
Available now
No pets
Central air, electric, ceiling fan
In unit laundry
3 Attached garage spaces parking
Natural gas, forced air
What's special
Crisp white cabinetryWalk-in closetGlass-enclosed stall showerRecessed lightingCrown moldingStainless steel appliancesPrivate balcony access
- 16 days
- on Zillow |
- -- |
- -- |
Travel times
Looking to buy when your lease ends?
Consider a first-time homebuyer savings account designed to grow your down payment with up to a 6% match & 4.15% APY.
Facts & features
Interior
Bedrooms & bathrooms
- Bedrooms: 3
- Bathrooms: 3
- Full bathrooms: 2
- 1/2 bathrooms: 1
Rooms
- Room types: Dining Room
Heating
- Natural Gas, Forced Air
Cooling
- Central Air, Electric, Ceiling Fan
Appliances
- Included: Dishwasher, Disposal, Double Oven, Dryer, Microwave, Oven, Range, Refrigerator, Stove, Washer
- Laundry: In Unit, Upper Level
Features
- 9'+ Ceilings, Breakfast Area, Ceiling Fan(s), Chair Railings, Combination Dining/Living, Crown Molding, Eat-in Kitchen, Kitchen - Gourmet, Tray Ceiling(s), Walk In Closet, Walk-In Closet(s)
- Flooring: Carpet
Interior area
- Total interior livable area: 1,651 sqft
Property
Parking
- Total spaces: 3
- Parking features: Attached, Driveway, Covered
- Has attached garage: Yes
- Details: Contact manager
Features
- Exterior features: Contact manager
Details
- Parcel number: 01602024
Construction
Type & style
- Home type: Townhouse
- Architectural style: Contemporary
- Property subtype: Townhouse
Materials
- Roof: Shake Shingle
Condition
- Year built: 2019
Building
Management
- Pets allowed: No
Community & HOA
Community
- Features: Pool
HOA
- Amenities included: Pool
Location
- Region: Hanover
Financial & listing details
- Lease term: Contact For Details
Price history
| Date | Event | Price |
|---|---|---|
| 7/17/2025 | Listed for rent | $3,200$2/sqft |
Source: Bright MLS #MDHW2056562 | ||
| 10/22/2019 | Sold | $352,240$213/sqft |
Source: Public Record | ||
![[object Object]](https://photos.zillowstatic.com/fp/5dc94bcf48223a3e411af697990cc4e6-p_i.jpg)
