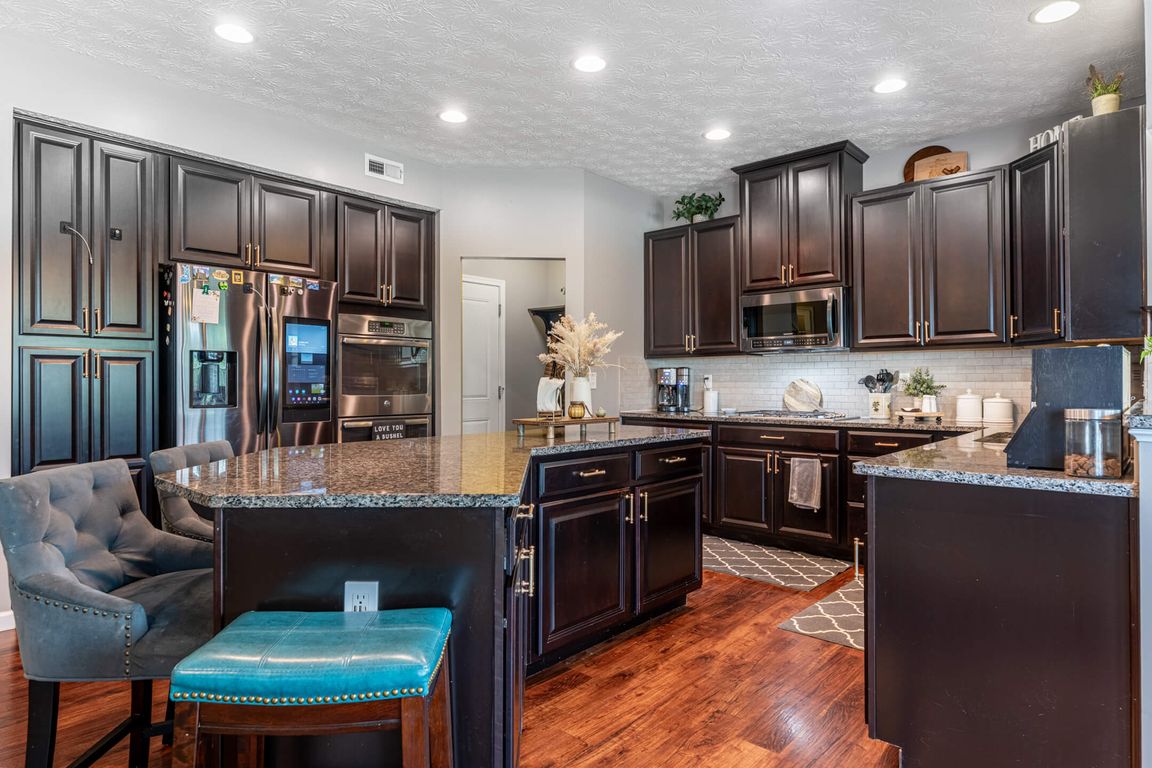
For sale
$432,000
4beds
2,432sqft
7131 Bluestream Dr, Tipp City, OH 45371
4beds
2,432sqft
Single family residence
Built in 2015
8,712 sqft
2 Attached garage spaces
$178 price/sqft
$297 annually HOA fee
What's special
Semi-finished basementUpdated mudroomOpen kitchenUpdated second-floor laundryExtra privacyPrimary suiteFenced backyard
Some homes just have that welcome home feeling the moment you walk through the door—this one in Carriage Trails is definitely one of them. With 4 bedrooms, 3.5 baths, and thoughtful updates throughout, it’s designed for both comfort and everyday convenience. The main floor connects seamlessly from the open kitchen to the ...
- 17 days
- on Zillow |
- 516 |
- 15 |
Likely to sell faster than
Source: DABR MLS,MLS#: 941130 Originating MLS: Dayton Area Board of REALTORS
Originating MLS: Dayton Area Board of REALTORS
Travel times
Family Room
Kitchen
Dining Room
Zillow last checked: 7 hours ago
Listing updated: August 27, 2025 at 09:30am
Listed by:
Amanda Pryzmenski (937)426-0800,
Irongate Inc.
Source: DABR MLS,MLS#: 941130 Originating MLS: Dayton Area Board of REALTORS
Originating MLS: Dayton Area Board of REALTORS
Facts & features
Interior
Bedrooms & bathrooms
- Bedrooms: 4
- Bathrooms: 4
- Full bathrooms: 3
- 1/2 bathrooms: 1
- Main level bathrooms: 1
Primary bedroom
- Level: Second
- Dimensions: 20 x 13
Bedroom
- Level: Second
- Dimensions: 16 x 11
Bedroom
- Level: Second
- Dimensions: 12 x 13
Bedroom
- Level: Second
- Dimensions: 13 x 10
Dining room
- Level: Main
- Dimensions: 15 x 10
Family room
- Level: Main
- Dimensions: 20 x 15
Kitchen
- Level: Main
- Dimensions: 17 x 16
Living room
- Level: Main
- Dimensions: 12 x 11
Recreation
- Level: Basement
- Dimensions: 32 x 18
Heating
- Forced Air, Natural Gas
Cooling
- Central Air
Appliances
- Included: Dishwasher, Disposal, Microwave, Range, Water Softener, Gas Water Heater
Features
- Ceiling Fan(s), Galley Kitchen, Kitchen/Family Room Combo, Pantry, Walk-In Closet(s)
- Basement: Full,Partially Finished
Interior area
- Total structure area: 2,432
- Total interior livable area: 2,432 sqft
Property
Parking
- Total spaces: 2
- Parking features: Attached, Garage, Two Car Garage, Garage Door Opener
- Attached garage spaces: 2
Features
- Levels: Two
- Stories: 2
- Patio & porch: Patio
- Exterior features: Fence, Patio, Storage
Lot
- Size: 8,712 Square Feet
- Dimensions: .20
Details
- Additional structures: Shed(s)
- Parcel number: P48001913
- Zoning: Residential
- Zoning description: Residential
Construction
Type & style
- Home type: SingleFamily
- Architectural style: Traditional
- Property subtype: Single Family Residence
Materials
- Stone, Vinyl Siding
Condition
- Year built: 2015
Utilities & green energy
- Water: Cistern
- Utilities for property: Natural Gas Available, Sewer Available
Community & HOA
Community
- Subdivision: Carriage Trls Sec 10 Ph Ii
HOA
- Has HOA: No
- Services included: Association Management
- HOA fee: $297 annually
- HOA name: Eclipse Management
Location
- Region: Tipp City
Financial & listing details
- Price per square foot: $178/sqft
- Tax assessed value: $303,000
- Annual tax amount: $4,147
- Date on market: 8/12/2025
- Date available: 08/12/2025
- Listing terms: Conventional,FHA,VA Loan