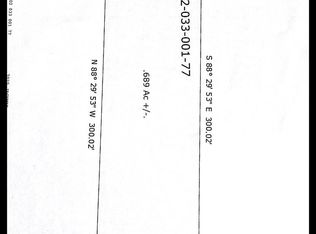Sold for $595,500
$595,500
7131 Jackman Rd, Temperance, MI 48182
3beds
3,403sqft
Single Family Residence
Built in 1989
7.97 Acres Lot
$603,300 Zestimate®
$175/sqft
$2,956 Estimated rent
Home value
$603,300
$513,000 - $712,000
$2,956/mo
Zestimate® history
Loading...
Owner options
Explore your selling options
What's special
Wake up to peaceful country living on nearly 8 acres just minutes from US-23/I-75: this beautifully updated 3-bed, 3-bath ranch blends modern comfort and low-maintenance luxury. The custom chef’s kitchen—equipped with Corian countertops, custom wood cabinets, large pantry, gas cooktop, electric oven, and newer LG stainless refrigerator—flows into spacious living areas, eat in kitchen as well as a formal dining room, solid wood doors, and a cozy gas/wood fireplace. Office space can be used for versatile usage, currently work overlooking your pool and serene wildlife setting. Outside, entertain with an 18X36 heated pool (diving board, 30-year cover, secured by aluminum fencing) set within durable composite decking, plus a pergola. The fully finished basement with 9 Ft. ceilings, full bath and full windows adds natural sunlight, while the extra-large garage offers loft storage and an included fridge to keep refreshments close. Don’t miss this rare opportunity—schedule your private tour today!
Zillow last checked: 8 hours ago
Listing updated: August 13, 2025 at 08:48am
Listed by:
Michelle Michalak 419-467-5882,
Howard Hanna - Monroe
Bought with:
Allison Grego, 6501401891
Century 21 Allstar Real Estate Team, Inc
Source: MiRealSource,MLS#: 50180766 Originating MLS: Southeastern Border Association of REALTORS
Originating MLS: Southeastern Border Association of REALTORS
Facts & features
Interior
Bedrooms & bathrooms
- Bedrooms: 3
- Bathrooms: 3
- Full bathrooms: 3
- Main level bathrooms: 2
- Main level bedrooms: 3
Bedroom 1
- Features: Carpet
- Level: Main
- Area: 252
- Dimensions: 18 x 14
Bedroom 2
- Features: Carpet
- Level: Main
- Area: 168
- Dimensions: 12 x 14
Bedroom 3
- Features: Vinyl
- Level: Main
- Area: 168
- Dimensions: 14 x 12
Bathroom 1
- Level: Main
Bathroom 2
- Level: Main
Bathroom 3
- Level: Lower
Dining room
- Features: Ceramic
- Level: Main
- Area: 144
- Dimensions: 12 x 12
Family room
- Features: Carpet
- Level: Lower
- Area: 884
- Dimensions: 26 x 34
Kitchen
- Features: Ceramic
- Level: Main
- Area: 270
- Dimensions: 15 x 18
Living room
- Features: Carpet
- Level: Main
- Area: 320
- Dimensions: 16 x 20
Heating
- Forced Air, Natural Gas
Appliances
- Laundry: Main Level
Features
- Flooring: Carpet, Vinyl, Ceramic Tile
- Has basement: Yes
- Number of fireplaces: 1
- Fireplace features: Gas, Living Room, Wood Burning
Interior area
- Total structure area: 3,561
- Total interior livable area: 3,403 sqft
- Finished area above ground: 2,363
- Finished area below ground: 1,040
Property
Parking
- Total spaces: 2.5
- Parking features: Attached, Garage Faces Side
- Attached garage spaces: 2.5
Features
- Levels: One
- Stories: 1
- Frontage type: Road
- Frontage length: 188
Lot
- Size: 7.97 Acres
- Dimensions: 362 x 182
Details
- Parcel number: 02 033 001 64
- Special conditions: Private
Construction
Type & style
- Home type: SingleFamily
- Architectural style: Ranch,Traditional
- Property subtype: Single Family Residence
Materials
- Wood Siding, Composition
- Foundation: Basement
Condition
- Year built: 1989
Utilities & green energy
- Sewer: Public Sanitary
- Water: Public
Community & neighborhood
Location
- Region: Temperance
- Subdivision: None
Other
Other facts
- Listing agreement: Exclusive Right To Sell
- Listing terms: Cash,Conventional
Price history
| Date | Event | Price |
|---|---|---|
| 8/13/2025 | Sold | $595,500$175/sqft |
Source: | ||
| 7/14/2025 | Pending sale | $595,500$175/sqft |
Source: | ||
| 7/11/2025 | Listed for sale | $595,500+982.7%$175/sqft |
Source: | ||
| 3/24/2021 | Listing removed | -- |
Source: Owner Report a problem | ||
| 2/9/2020 | Listing removed | $55,000$16/sqft |
Source: Owner Report a problem | ||
Public tax history
| Year | Property taxes | Tax assessment |
|---|---|---|
| 2025 | -- | -- |
| 2024 | -- | -- |
| 2023 | -- | -- |
Find assessor info on the county website
Neighborhood: 48182
Nearby schools
GreatSchools rating
- 7/10Douglas Road Elementary SchoolGrades: K-5Distance: 1 mi
- 6/10Bedford Junior High SchoolGrades: 6-8Distance: 1.7 mi
- 7/10Bedford Senior High SchoolGrades: 9-12Distance: 1.5 mi
Schools provided by the listing agent
- District: Bedford Public Schools
Source: MiRealSource. This data may not be complete. We recommend contacting the local school district to confirm school assignments for this home.
Get a cash offer in 3 minutes
Find out how much your home could sell for in as little as 3 minutes with a no-obligation cash offer.
Estimated market value$603,300
Get a cash offer in 3 minutes
Find out how much your home could sell for in as little as 3 minutes with a no-obligation cash offer.
Estimated market value
$603,300
