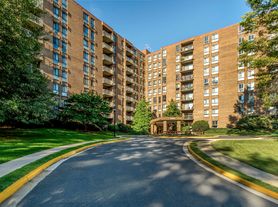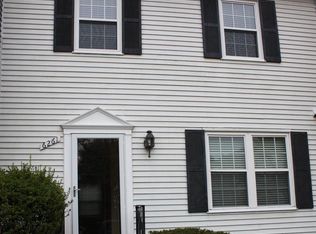Welcome to this bright 3BR/1BA lower-level basement set on a quiet street in Annandale, VA. A large rec/family room anchors the space and leads to three true bedrooms each with a window plus a full bath with tub/shower. Fresh neutral paint and comfortable carpet throughout, with multiple closets and under-stair storage. Minutes to I-495 and Little River Turnpike, parks, groceries, and local dining.
12-month lease; renews yearly by mutual agreement. Deposit $2,800 due at signing; first month's rent due at move-in on September 1. Rent includes all utilities (electric, gas, water/sewer, trash) and Wi-Fi. No smoking. Parking: driveway and street. Laundry: in-unit washer & dryer. Systems: central AC and heating.
House for rent
Accepts Zillow applications
$2,800/mo
7131 Murray Ln, Annandale, VA 22003
3beds
1,500sqft
Price may not include required fees and charges.
Single family residence
Available Mon Sep 1 2025
No pets
Central air
In unit laundry
Attached garage parking
-- Heating
What's special
Quiet streetFresh neutral paintTrue bedroomsUnder-stair storageMultiple closetsComfortable carpet
- 16 days
- on Zillow |
- -- |
- -- |
Travel times
Facts & features
Interior
Bedrooms & bathrooms
- Bedrooms: 3
- Bathrooms: 1
- Full bathrooms: 1
Cooling
- Central Air
Appliances
- Included: Dryer, Refrigerator, Washer
- Laundry: In Unit
Features
- Flooring: Carpet
Interior area
- Total interior livable area: 1,500 sqft
Property
Parking
- Parking features: Attached, Off Street
- Has attached garage: Yes
- Details: Contact manager
Features
- Exterior features: Electricity included in rent, Garbage included in rent, Gas included in rent, Sewage included in rent, Utilities included in rent, Water included in rent
Details
- Parcel number: 0603200017
Construction
Type & style
- Home type: SingleFamily
- Property subtype: Single Family Residence
Utilities & green energy
- Utilities for property: Electricity, Garbage, Gas, Sewage, Water
Community & HOA
Location
- Region: Annandale
Financial & listing details
- Lease term: 1 Year
Price history
| Date | Event | Price |
|---|---|---|
| 8/28/2025 | Listed for rent | $2,800$2/sqft |
Source: Zillow Rentals | ||
| 8/15/2025 | Listing removed | $2,800$2/sqft |
Source: Zillow Rentals | ||
| 8/12/2025 | Listed for rent | $2,800$2/sqft |
Source: Zillow Rentals | ||
| 7/31/2025 | Sold | $816,400-0.4%$544/sqft |
Source: | ||
| 7/25/2025 | Pending sale | $819,900$547/sqft |
Source: | ||

