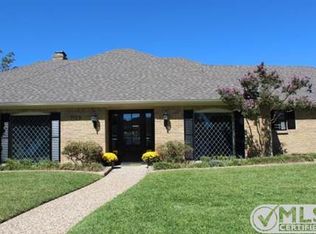Sold
Price Unknown
7131 Roundrock Rd, Dallas, TX 75248
5beds
3,532sqft
Single Family Residence
Built in 1972
0.28 Acres Lot
$1,190,200 Zestimate®
$--/sqft
$5,797 Estimated rent
Home value
$1,190,200
$1.09M - $1.30M
$5,797/mo
Zestimate® history
Loading...
Owner options
Explore your selling options
What's special
Experience elevated living in this stunning 5-bedroom, 3.5-bathroom estate, fully reimagined by the renowned Maverick Design. Every detail of this designer renovation has been curated to impress, blending timeless sophistication with modern functionality.
The heart of the home is an expansive, light-filled kitchen featuring a dramatic oversized island, custom cabinetry, a spacious pantry, and striking designer lighting. Flowing effortlessly into the grand living room, you'll find soaring ceilings with bespoke beam detailing and an elegant fireplace—creating the perfect setting for both refined entertaining and everyday luxury.
Host unforgettable dinner parties in the formal dining room, enjoy a productive day in the private office, or unwind in the bright and spacious sunroom offering a seamless connection to the outdoors.
Each bathroom has been luxuriously appointed with high-end finishes and spa-like details, while the generous bedrooms provide serene retreats for rest and relaxation. The primary suite is a true sanctuary, designed with comfort and elegance in mind.
Step outside to your own private resort—complete with a sparkling inground pool and lush landscaping, ideal for both entertaining and tranquil evenings under the stars.
This extraordinary home is a rare opportunity to own a masterfully designed residence where luxury, style, and comfort meet.
Zillow last checked: 8 hours ago
Listing updated: September 25, 2025 at 10:44am
Listed by:
Kaitlyn Bownds 0821378,
Wedgewood Homes Realty- TX LLC 310-640-3070
Bought with:
Paul Sanders
Compass RE Texas, LLC
Source: NTREIS,MLS#: 21025529
Facts & features
Interior
Bedrooms & bathrooms
- Bedrooms: 5
- Bathrooms: 4
- Full bathrooms: 3
- 1/2 bathrooms: 1
Primary bedroom
- Features: Walk-In Closet(s)
- Level: First
- Dimensions: 14 x 21
Bedroom
- Features: Ceiling Fan(s)
- Level: First
- Dimensions: 14 x 11
Bedroom
- Features: Ceiling Fan(s)
- Level: First
- Dimensions: 14 x 12
Bedroom
- Features: Ceiling Fan(s)
- Level: First
- Dimensions: 14 x 12
Bedroom
- Level: First
- Dimensions: 17 x 13
Primary bathroom
- Features: Dual Sinks, En Suite Bathroom, Granite Counters, Garden Tub/Roman Tub, Stone Counters, Separate Shower
- Level: First
- Dimensions: 14 x 14
Dining room
- Level: First
- Dimensions: 15 x 12
Living room
- Features: Fireplace
- Level: First
- Dimensions: 22 x 16
Office
- Level: First
- Dimensions: 14 x 12
Sunroom
- Features: Ceiling Fan(s)
- Level: First
- Dimensions: 17 x 16
Appliances
- Included: Dishwasher, Gas Range, Microwave, Refrigerator
Features
- Built-in Features, Chandelier, Decorative/Designer Lighting Fixtures, Double Vanity, Eat-in Kitchen, Granite Counters, Kitchen Island, Open Floorplan, Pantry, Paneling/Wainscoting, Vaulted Ceiling(s), Walk-In Closet(s)
- Flooring: Carpet, Engineered Hardwood, Tile
- Has basement: No
- Number of fireplaces: 1
- Fireplace features: Gas, Living Room
Interior area
- Total interior livable area: 3,532 sqft
Property
Parking
- Total spaces: 3
- Parking features: Driveway, Garage, Garage Door Opener
- Attached garage spaces: 3
- Has uncovered spaces: Yes
Features
- Levels: One
- Stories: 1
- Patio & porch: Covered
- Pool features: In Ground, Pool
Lot
- Size: 0.28 Acres
- Features: Few Trees
Details
- Parcel number: 00000796543300000
- Other equipment: None
Construction
Type & style
- Home type: SingleFamily
- Architectural style: Detached
- Property subtype: Single Family Residence
Materials
- Foundation: Slab
- Roof: Composition
Condition
- Year built: 1972
Utilities & green energy
- Sewer: Public Sewer
- Water: Public
- Utilities for property: Sewer Available, Water Available
Community & neighborhood
Location
- Region: Dallas
- Subdivision: Prestonwood
Other
Other facts
- Listing terms: Cash,Conventional
Price history
| Date | Event | Price |
|---|---|---|
| 9/25/2025 | Sold | -- |
Source: NTREIS #21025529 Report a problem | ||
| 9/9/2025 | Pending sale | $1,150,000$326/sqft |
Source: NTREIS #21025529 Report a problem | ||
| 8/26/2025 | Contingent | $1,150,000$326/sqft |
Source: NTREIS #21025529 Report a problem | ||
| 8/23/2025 | Listed for sale | $1,150,000$326/sqft |
Source: NTREIS #21025529 Report a problem | ||
| 8/18/2025 | Contingent | $1,150,000$326/sqft |
Source: NTREIS #21025529 Report a problem | ||
Public tax history
| Year | Property taxes | Tax assessment |
|---|---|---|
| 2025 | $10,660 +13.1% | $864,650 +10.3% |
| 2024 | $9,427 +111% | $784,080 +23.5% |
| 2023 | $4,467 +1.3% | $634,690 |
Find assessor info on the county website
Neighborhood: Prestonwood on the Park
Nearby schools
GreatSchools rating
- 10/10Spring Creek Elementary SchoolGrades: PK-6Distance: 0.5 mi
- 6/10Westwood Math Science Leadership MGrades: 7-8Distance: 0.5 mi
- 7/10Richardson High SchoolGrades: 9-12Distance: 1.4 mi
Schools provided by the listing agent
- Elementary: Spring Creek
- High: Richardson
- District: Richardson ISD
Source: NTREIS. This data may not be complete. We recommend contacting the local school district to confirm school assignments for this home.
Get a cash offer in 3 minutes
Find out how much your home could sell for in as little as 3 minutes with a no-obligation cash offer.
Estimated market value$1,190,200
Get a cash offer in 3 minutes
Find out how much your home could sell for in as little as 3 minutes with a no-obligation cash offer.
Estimated market value
$1,190,200
