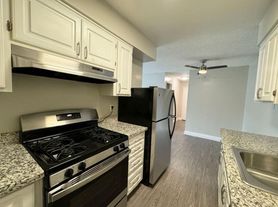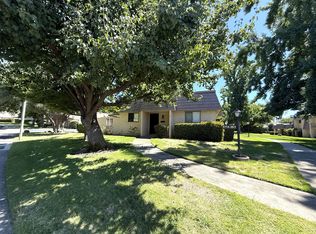Beautifully remodeled condo upstairs unit available for rent in Carmichael. short walk to groceries, restaurants, shopping, and river access. Remolded kitchen and bathrooms with fridge, washer, and dryer included. Community includes pool, spa,1 covered carport space, & multiple guest parking spaces throughout.
Come see your new home.
1 Year Lease with option for 6 month minimum; No Smoking, & Preferably No Pets
Tenant to be responsible for Electricity. Water, Sewer, & Trash are included.
Please message through Zillow for immediate response. Please do not call. Future Property Management is managing this rental property. We do NOT accept 3rd party or Zillow applications as we provide our own.
Please note that we will not ask you to pay any fees without written consent first.
1 Year Lease or option for 6 month minimum
No Smoking
Tenant to Pay for Electricity. Water, Sewer, & Trash included
Apartment for rent
$1,870/mo
7131 Stella Ln UNIT 32, Carmichael, CA 95608
2beds
1,017sqft
Price may not include required fees and charges.
Apartment
Available now
No pets
Central air
In unit laundry
Covered parking
Forced air
What's special
Covered carport spaceMultiple guest parking spaces
- 39 days |
- -- |
- -- |
Zillow last checked: 8 hours ago
Listing updated: November 07, 2025 at 05:21pm
Travel times
Looking to buy when your lease ends?
Consider a first-time homebuyer savings account designed to grow your down payment with up to a 6% match & a competitive APY.
Facts & features
Interior
Bedrooms & bathrooms
- Bedrooms: 2
- Bathrooms: 2
- Full bathrooms: 2
Heating
- Forced Air
Cooling
- Central Air
Appliances
- Included: Dishwasher, Dryer, Freezer, Microwave, Oven, Refrigerator, Washer
- Laundry: In Unit
Features
- Flooring: Carpet
Interior area
- Total interior livable area: 1,017 sqft
Property
Parking
- Parking features: Covered, Off Street
- Details: Contact manager
Features
- Exterior features: Central HVAC, Garbage included in rent, Heating system: Forced Air, Sewage included in rent, Upstairs, Water included in rent
Details
- Parcel number: 24702710520032
Construction
Type & style
- Home type: Apartment
- Property subtype: Apartment
Utilities & green energy
- Utilities for property: Garbage, Sewage, Water
Building
Management
- Pets allowed: No
Community & HOA
Location
- Region: Carmichael
Financial & listing details
- Lease term: 1 Year
Price history
| Date | Event | Price |
|---|---|---|
| 11/8/2025 | Price change | $1,870-6.5%$2/sqft |
Source: Zillow Rentals | ||
| 10/16/2025 | Listed for rent | $2,000$2/sqft |
Source: Zillow Rentals | ||
| 10/15/2025 | Listing removed | $249,000$245/sqft |
Source: MetroList Services of CA #225086172 | ||
| 9/27/2025 | Price change | $249,000-4.2%$245/sqft |
Source: MetroList Services of CA #225086172 | ||
| 8/19/2025 | Price change | $259,999-1.9%$256/sqft |
Source: MetroList Services of CA #225086172 | ||

