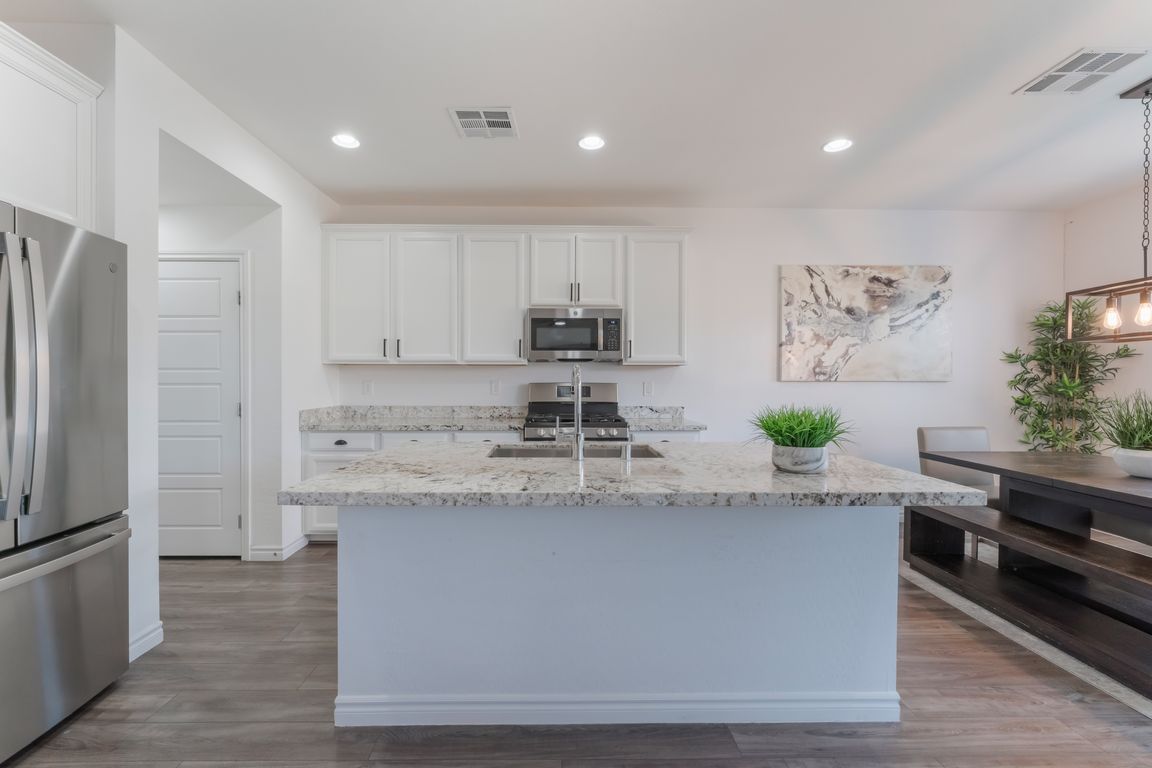
Active
$495,900
4beds
2,264sqft
7132 Sayonara Vista St, North Las Vegas, NV 89084
4beds
2,264sqft
Single family residence
Built in 2021
4,356 sqft
2 Attached garage spaces
$219 price/sqft
$135 monthly HOA fee
What's special
Manicured pool-sized yardQuartz countertopUpgraded finishesStunning mountain viewsDownstairs bedroomPrimary suiteModern kitchen
Come see this better than new, move in ready home in a perfectly planned master community. The property has a functional friendly open layout with a downstairs bedroom and a full bath perfect for guests or multi-gen living. The spacious modern kitchen includes a quartz countertop, a super-island, stainless steel appliances. ...
- 118 days |
- 774 |
- 37 |
Source: LVR,MLS#: 2692583 Originating MLS: Greater Las Vegas Association of Realtors Inc
Originating MLS: Greater Las Vegas Association of Realtors Inc
Travel times
Kitchen
Living Room
Primary Bedroom
Zillow last checked: 7 hours ago
Listing updated: September 18, 2025 at 03:08pm
Listed by:
Jessica Cordero S.0181176 (702)639-7319,
Huntington & Ellis, A Real Est
Source: LVR,MLS#: 2692583 Originating MLS: Greater Las Vegas Association of Realtors Inc
Originating MLS: Greater Las Vegas Association of Realtors Inc
Facts & features
Interior
Bedrooms & bathrooms
- Bedrooms: 4
- Bathrooms: 3
- Full bathrooms: 3
Primary bedroom
- Description: Upstairs,Walk-In Closet(s)
- Dimensions: 16x17
Bedroom 2
- Dimensions: 13x12
Bedroom 3
- Dimensions: 10x12
Bedroom 4
- Dimensions: 10x12
Primary bathroom
- Description: Double Sink,Dual Flush Toilet,Separate Shower,Separate Tub
Dining room
- Dimensions: 13x12
Kitchen
- Description: Granite Countertops,Island,Pantry,Stainless Steel Appliances
Living room
- Dimensions: 19x17
Heating
- Central, Gas
Cooling
- Central Air, Electric, High Efficiency
Appliances
- Included: Dryer, Dishwasher, Disposal, Gas Range, Microwave, Refrigerator, Water Purifier, Washer
- Laundry: Gas Dryer Hookup, Laundry Room, Upper Level
Features
- Bedroom on Main Level, Ceiling Fan(s), Window Treatments, Programmable Thermostat
- Flooring: Carpet, Luxury Vinyl Plank, Tile
- Windows: Blinds, Double Pane Windows, Low-Emissivity Windows
- Has fireplace: No
Interior area
- Total structure area: 2,264
- Total interior livable area: 2,264 sqft
Video & virtual tour
Property
Parking
- Total spaces: 2
- Parking features: Attached, Finished Garage, Garage, Inside Entrance, Private
- Attached garage spaces: 2
Features
- Stories: 2
- Patio & porch: Balcony
- Exterior features: Balcony, Private Yard
- Fencing: Block,Back Yard
Lot
- Size: 4,356 Square Feet
- Features: Desert Landscaping, Landscaped, Rocks, Synthetic Grass, < 1/4 Acre
Details
- Parcel number: 12419112034
- Zoning description: Single Family
- Horse amenities: None
Construction
Type & style
- Home type: SingleFamily
- Architectural style: Two Story
- Property subtype: Single Family Residence
Materials
- Roof: Pitched,Tile
Condition
- Resale
- Year built: 2021
Utilities & green energy
- Electric: Photovoltaics Third-Party Owned
- Sewer: Public Sewer
- Water: Public
- Utilities for property: Underground Utilities
Green energy
- Energy efficient items: Solar Panel(s), Windows, Radiant Attic Barrier, HVAC, Roof
Community & HOA
Community
- Security: Security System Owned
- Subdivision: Valley Vista Parcel 51 Phase 1
HOA
- Has HOA: Yes
- Amenities included: Gated, Playground, Park
- Services included: Association Management
- HOA fee: $57 monthly
- HOA name: Valley Vista
- HOA phone: 925-355-2100
- Second HOA fee: $78 monthly
Location
- Region: North Las Vegas
Financial & listing details
- Price per square foot: $219/sqft
- Tax assessed value: $440,451
- Annual tax amount: $4,518
- Date on market: 6/13/2025
- Listing agreement: Exclusive Right To Sell
- Listing terms: Cash,Conventional,FHA,VA Loan