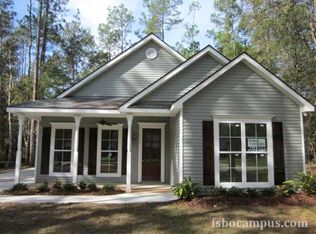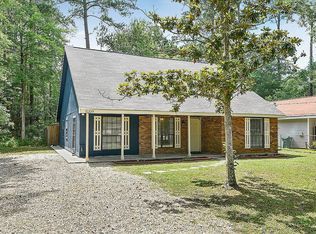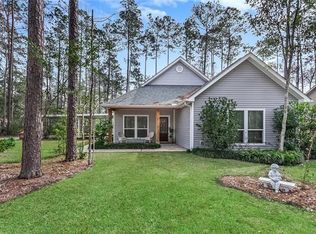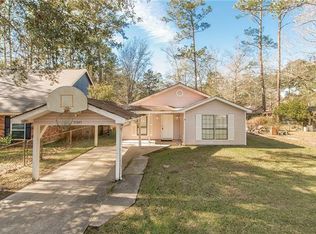Closed
Price Unknown
71327 Haynes Ave, Abita Springs, LA 70420
3beds
1,724sqft
Single Family Residence
Built in 2014
0.34 Acres Lot
$355,300 Zestimate®
$--/sqft
$2,160 Estimated rent
Maximize your home sale
Get more eyes on your listing so you can sell faster and for more.
Home value
$355,300
$323,000 - $391,000
$2,160/mo
Zestimate® history
Loading...
Owner options
Explore your selling options
What's special
Seeking peaceful spaces AND a convenient location? Your Abita Springs cottage is calling!! This 3/2, one-story peach has been lovingly maintained & spectacularly upgraded. The showstopper backyard boasts a new 650 sq ft covered patio with gutters & splash blocks AND 450 sq ft of hand-laid pavers. A new 12x24 custom shed + an additional shed flank the rear right side. The left side houses a 6-seater hot tub and pad, grilling station, & an outdoor seating area encircled with privacy curtains. Fresh landscaping, blueberry bushes, sweet viburnum, & a sprinkler system edge the fully-fenced, expansive backyard. In the front, a 2nd culvert was added to allow for the new 75' gravel driveway, & 28 pines were removed. From the deep, picture-book front porch, pass the gas lantern & new privacy front door into the living room with 17' ceilings & a gas fireplace. Kitchen features gas stove, s/s appliances, & granite counters. Split floorplan offers 2 front bedrooms with a shared bath & a back primary with ensuite bathroom & views of the rear-lawn paradise. All of this sits on a 100x150 lot just 4 blocks from downtown Abita. Be sure to scroll the pictures which include a floorplan & amenities list. Come on home to 71327 Haynes Ave!
Zillow last checked: 8 hours ago
Listing updated: May 12, 2025 at 09:40am
Listed by:
Elizabeth Marcello 985-377-3911,
Watermark Realty, LLC
Bought with:
Jessica Roberts
United Real Estate Partners
Source: GSREIN,MLS#: 2491141
Facts & features
Interior
Bedrooms & bathrooms
- Bedrooms: 3
- Bathrooms: 2
- Full bathrooms: 2
Primary bedroom
- Description: Flooring: Wood
- Level: Lower
- Dimensions: 16.7x16
Bedroom
- Description: Flooring: Wood
- Level: Lower
- Dimensions: 13.5x11
Bedroom
- Description: Flooring: Wood
- Level: Lower
- Dimensions: 13.5x12.5
Dining room
- Description: Flooring: Wood
- Level: Lower
- Dimensions: 13.1x11.6
Kitchen
- Description: Flooring: Wood
- Level: Lower
- Dimensions: 12.9x11.3
Laundry
- Description: Flooring: Tile
- Level: Lower
- Dimensions: 6.4x6.3
Living room
- Description: Flooring: Wood
- Level: Lower
- Dimensions: 19.7x18.3
Heating
- Has Heating (Unspecified Type)
Cooling
- Central Air, 1 Unit
Appliances
- Included: Dishwasher, Microwave, Oven, Range
Features
- Attic, Ceiling Fan(s), Cathedral Ceiling(s), Granite Counters, High Ceilings, Pull Down Attic Stairs, Vaulted Ceiling(s)
- Attic: Pull Down Stairs
- Has fireplace: Yes
- Fireplace features: Gas
Interior area
- Total structure area: 3,128
- Total interior livable area: 1,724 sqft
Property
Parking
- Parking features: Attached, Carport, Three or more Spaces, Boat, RV Access/Parking
- Has carport: Yes
Features
- Levels: One
- Stories: 1
- Patio & porch: Covered, Pavers, Patio, Porch
- Exterior features: Fence, Sprinkler/Irrigation, Porch, Patio
Lot
- Size: 0.34 Acres
- Dimensions: 100 x 150
- Features: City Lot, Oversized Lot
Details
- Additional structures: Shed(s)
- Parcel number: 63574
- Special conditions: None
Construction
Type & style
- Home type: SingleFamily
- Architectural style: Cottage
- Property subtype: Single Family Residence
Materials
- Vinyl Siding
- Foundation: Slab
- Roof: Shingle
Condition
- Excellent
- Year built: 2014
Utilities & green energy
- Sewer: Public Sewer
- Water: Public
Community & neighborhood
Security
- Security features: Fire Sprinkler System
Location
- Region: Abita Springs
- Subdivision: Not A Subdivision
Price history
| Date | Event | Price |
|---|---|---|
| 5/12/2025 | Sold | -- |
Source: | ||
| 4/10/2025 | Pending sale | $355,000$206/sqft |
Source: | ||
| 4/10/2025 | Price change | $355,000-1.1%$206/sqft |
Source: | ||
| 3/28/2025 | Price change | $359,000-1.6%$208/sqft |
Source: | ||
| 3/13/2025 | Listed for sale | $365,000+19.7%$212/sqft |
Source: | ||
Public tax history
| Year | Property taxes | Tax assessment |
|---|---|---|
| 2024 | $2,526 +3.1% | $24,103 +8.1% |
| 2023 | $2,449 +10.3% | $22,299 +6.6% |
| 2022 | $2,221 +18.5% | $20,920 |
Find assessor info on the county website
Neighborhood: 70420
Nearby schools
GreatSchools rating
- 7/10Abita Springs Middle SchoolGrades: 4-6Distance: 0.8 mi
- 7/10Fontainebleau Junior High SchoolGrades: 7-8Distance: 4.5 mi
- 8/10Fontainebleau High SchoolGrades: 9-12Distance: 4.2 mi
Schools provided by the listing agent
- Elementary: stpsb.org
- Middle: stpsb.org
- High: stpsb.org
Source: GSREIN. This data may not be complete. We recommend contacting the local school district to confirm school assignments for this home.
Sell for more on Zillow
Get a free Zillow Showcase℠ listing and you could sell for .
$355,300
2% more+ $7,106
With Zillow Showcase(estimated)
$362,406


