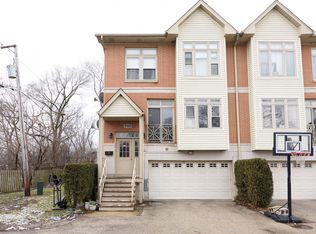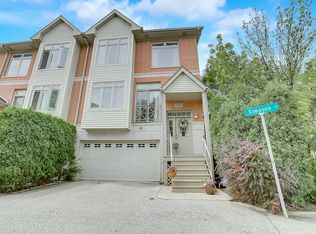Closed
$470,000
7133 Golf Rd, Morton Grove, IL 60053
4beds
3,200sqft
Townhouse, Single Family Residence
Built in 2004
-- sqft lot
$569,500 Zestimate®
$147/sqft
$5,251 Estimated rent
Home value
$569,500
$530,000 - $615,000
$5,251/mo
Zestimate® history
Loading...
Owner options
Explore your selling options
What's special
Beautiful newer construction townhouse(2004) 4 bedrooms,3.5 bathroom in a desirable Morton Grove location bordering Glenview with over 3200 sq ft of living space. Large sun-drenched living room with fire place and sliding doors to your rear balcony open to the large kitchen.Kitchen offers solid Maple cabinets, brand new stove and fridge and nice granite countertops and island with breakfast bar. Freshly refinished hardwood floors.Second floor with huge master suite with high ceilings with two skylights, nice bathroom and 2 walkin closets.Two more bedrooms and full bathroom and the second floor . Brand new laundry on the second floor. Harwood floors under the carpet on the second floor.Fourth bedroom is on the first floor with huge closet and separate bathroom. 2 car attached garage with electric car charger. Freshly painted.Great location close to train,Old Orchard,Glenview library,The Glen. Very low HOA. New roof (2022)
Zillow last checked: 8 hours ago
Listing updated: February 05, 2024 at 02:21pm
Listing courtesy of:
Annette Bani Hani 224-425-2853,
Dream Town Real Estate
Bought with:
Martha Lozano
Dream Town Real Estate
Source: MRED as distributed by MLS GRID,MLS#: 11948854
Facts & features
Interior
Bedrooms & bathrooms
- Bedrooms: 4
- Bathrooms: 4
- Full bathrooms: 3
- 1/2 bathrooms: 1
Primary bedroom
- Features: Flooring (Carpet), Bathroom (Full)
- Level: Second
- Area: 198 Square Feet
- Dimensions: 18X11
Bedroom 2
- Features: Flooring (Carpet)
- Level: Second
- Area: 192 Square Feet
- Dimensions: 16X12
Bedroom 3
- Features: Flooring (Carpet)
- Level: Second
- Area: 140 Square Feet
- Dimensions: 14X10
Bedroom 4
- Level: Lower
- Area: 315 Square Feet
- Dimensions: 21X15
Dining room
- Features: Flooring (Hardwood)
- Level: Main
- Area: 99 Square Feet
- Dimensions: 11X9
Kitchen
- Features: Kitchen (Eating Area-Breakfast Bar, Pantry-Closet), Flooring (Hardwood)
- Level: Main
- Area: 256 Square Feet
- Dimensions: 16X16
Living room
- Features: Flooring (Hardwood)
- Level: Main
- Area: 352 Square Feet
- Dimensions: 22X16
Heating
- Natural Gas
Cooling
- Central Air
Appliances
- Included: Range, Microwave, Dishwasher, Refrigerator, Washer, Dryer, Disposal, Humidifier
- Laundry: Upper Level
Features
- Cathedral Ceiling(s), 1st Floor Full Bath
- Flooring: Hardwood
- Windows: Skylight(s)
- Basement: None
- Number of fireplaces: 2
- Fireplace features: Living Room, Master Bedroom
Interior area
- Total structure area: 0
- Total interior livable area: 3,200 sqft
Property
Parking
- Total spaces: 2
- Parking features: On Site, Garage Owned, Attached, Garage
- Attached garage spaces: 2
Accessibility
- Accessibility features: No Disability Access
Details
- Parcel number: 10181100681002
- Special conditions: None
- Other equipment: Intercom, Ceiling Fan(s)
Construction
Type & style
- Home type: Townhouse
- Property subtype: Townhouse, Single Family Residence
Materials
- Brick
- Roof: Asphalt
Condition
- New construction: No
- Year built: 2004
- Major remodel year: 2023
Utilities & green energy
- Electric: Circuit Breakers
- Sewer: Public Sewer
- Water: Lake Michigan, Public
Community & neighborhood
Security
- Security features: Security System, Fire Sprinkler System, Carbon Monoxide Detector(s)
Location
- Region: Morton Grove
HOA & financial
HOA
- Has HOA: Yes
- HOA fee: $150 monthly
- Services included: Insurance, Exterior Maintenance, Lawn Care, Snow Removal
Other
Other facts
- Listing terms: Conventional
- Ownership: Condo
Price history
| Date | Event | Price |
|---|---|---|
| 2/5/2024 | Sold | $470,000-4.1%$147/sqft |
Source: | ||
| 1/7/2024 | Contingent | $489,900$153/sqft |
Source: | ||
| 12/18/2023 | Listed for sale | $489,900$153/sqft |
Source: | ||
| 12/18/2023 | Listing removed | -- |
Source: | ||
| 12/18/2023 | Contingent | $489,900$153/sqft |
Source: | ||
Public tax history
| Year | Property taxes | Tax assessment |
|---|---|---|
| 2023 | $10,191 +5% | $40,779 |
| 2022 | $9,709 -6.5% | $40,779 +6.2% |
| 2021 | $10,389 +1.2% | $38,414 |
Find assessor info on the county website
Neighborhood: 60053
Nearby schools
GreatSchools rating
- 7/10Golf Middle SchoolGrades: 5-8Distance: 0.4 mi
- 9/10Niles North High SchoolGrades: 9-12Distance: 2.6 mi
- 4/10Hynes Elementary SchoolGrades: PK-4Distance: 0.7 mi
Schools provided by the listing agent
- District: 63
Source: MRED as distributed by MLS GRID. This data may not be complete. We recommend contacting the local school district to confirm school assignments for this home.
Get a cash offer in 3 minutes
Find out how much your home could sell for in as little as 3 minutes with a no-obligation cash offer.
Estimated market value$569,500
Get a cash offer in 3 minutes
Find out how much your home could sell for in as little as 3 minutes with a no-obligation cash offer.
Estimated market value
$569,500

