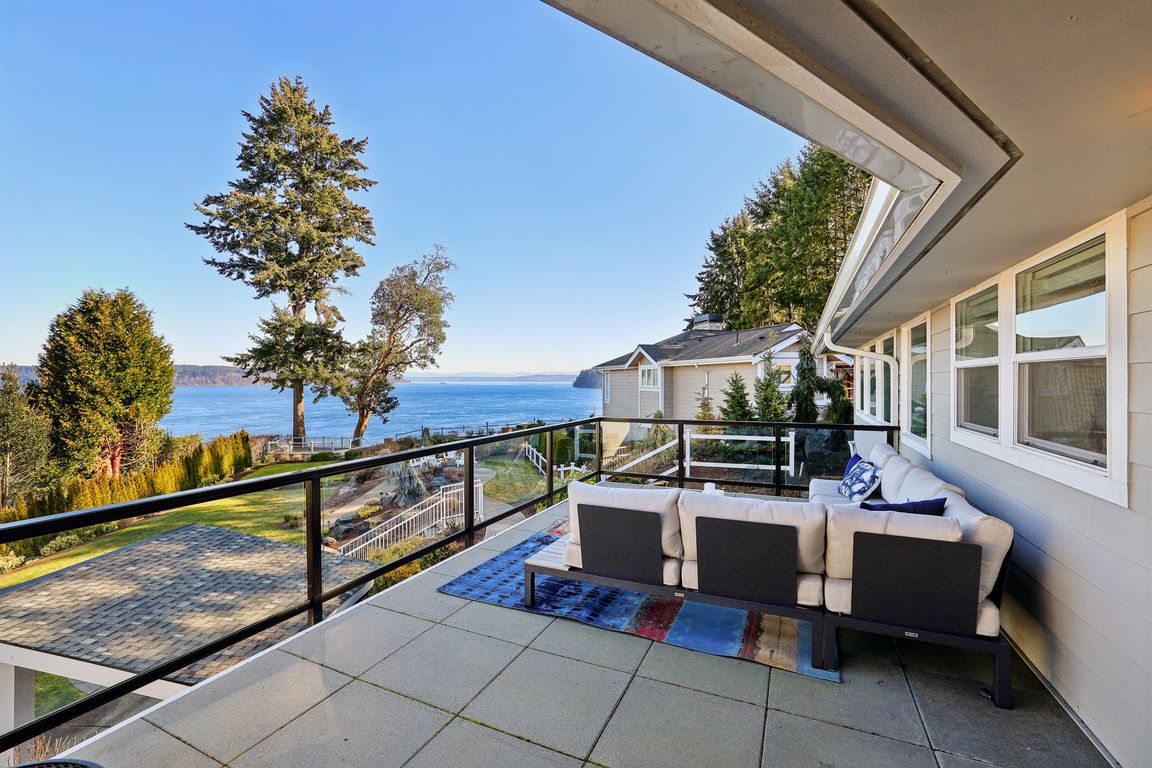
ActivePrice cut: $50K (8/22)
$1,500,000
3beds
2,118sqft
7133 Grandview Pl, Gig Harbor, WA 98335
3beds
2,118sqft
Condominium
Built in 1952
2 Garage spaces
$708 price/sqft
$375 monthly HOA fee
What's special
Not ready to sell but want easy living with a spectacular view! Seller is willing to carry 3 year owner financing, 5% interest with 20% down. Welcome to this rare, downtown Gig Harbor condo with panoramic views, private deck & impeccable common grounds. Breathtaking views greet you as you enter & ...
- 189 days
- on Zillow |
- 1,665 |
- 46 |
Source: NWMLS,MLS#: 2333975
Travel times
Kitchen
Family Room
Primary Bedroom
Zillow last checked: 7 hours ago
Listing updated: August 22, 2025 at 10:43am
Listed by:
Amy Long,
Windermere Prof Partners
Source: NWMLS,MLS#: 2333975
Facts & features
Interior
Bedrooms & bathrooms
- Bedrooms: 3
- Bathrooms: 3
- Full bathrooms: 1
- 3/4 bathrooms: 1
- 1/2 bathrooms: 1
- Main level bathrooms: 2
- Main level bedrooms: 1
Primary bedroom
- Level: Main
Bedroom
- Level: Lower
Bedroom
- Level: Lower
Entry hall
- Level: Main
Great room
- Level: Main
Kitchen with eating space
- Level: Main
Rec room
- Level: Lower
Utility room
- Level: Lower
Heating
- Fireplace, Ductless, Wall Unit(s), Electric, Natural Gas
Cooling
- Ductless
Appliances
- Included: Dishwasher(s), Disposal, Dryer(s), Microwave(s), Refrigerator(s), Stove(s)/Range(s), Washer(s), Garbage Disposal, Water Heater: Gas, Water Heater Location: Utility, Cooking - Electric Hookup, Cooking-Electric, Dryer-Electric, Washer
- Laundry: Electric Dryer Hookup, Washer Hookup
Features
- Flooring: Ceramic Tile, Engineered Hardwood, Carpet
- Doors: French Doors
- Windows: Insulated Windows
- Number of fireplaces: 1
- Fireplace features: Gas, Main Level: 1, Fireplace
Interior area
- Total structure area: 2,118
- Total interior livable area: 2,118 sqft
Video & virtual tour
Property
Parking
- Total spaces: 4
- Parking features: Individual Garage
- Garage spaces: 2
Features
- Levels: Two
- Stories: 2
- Entry location: Main
- Patio & porch: Cooking-Electric, Dryer-Electric, End Unit, Fireplace, French Doors, Ground Floor, Insulated Windows, Primary Bathroom, Top Floor, Walk-In Closet(s), Washer, Water Heater
- Has view: Yes
- View description: Bay, Mountain(s), Sound
- Has water view: Yes
- Water view: Bay,Sound
Lot
- Features: Dead End Street, Paved
Details
- Parcel number: 9010340040
- Special conditions: Standard
Construction
Type & style
- Home type: Condo
- Property subtype: Condominium
Materials
- Cement Planked, Stone, Cement Plank
- Roof: Composition
Condition
- Year built: 1952
- Major remodel year: 2017
Utilities & green energy
- Electric: Company: Peninsula Light
- Sewer: Company: City of Gig Harbor
- Water: Company: City of Gig Harbor
- Utilities for property: Xfinity, Xfinity
Green energy
- Energy efficient items: Insulated Windows
Community & HOA
Community
- Features: Garden Space, Outside Entry
- Subdivision: In Town
HOA
- Services included: Common Area Maintenance, Maintenance Grounds, See Remarks
- HOA fee: $375 monthly
Location
- Region: Gig Harbor
Financial & listing details
- Price per square foot: $708/sqft
- Tax assessed value: $968,900
- Annual tax amount: $7,722
- Date on market: 2/18/2025
- Listing terms: Cash Out,Conventional,Owner Will Carry
- Inclusions: Dishwasher(s), Dryer(s), Garbage Disposal, Microwave(s), Refrigerator(s), Stove(s)/Range(s), Washer(s)
- Total actual rent: 3900
- Cumulative days on market: 191 days