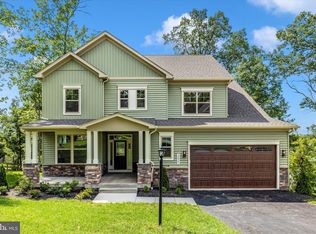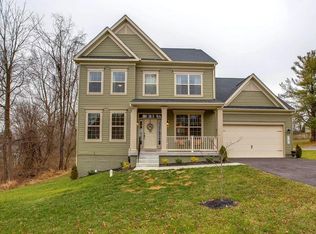Sold for $152,500
Street View
$152,500
7133 Masters Rd, New Market, MD 21774
--beds
--baths
--sqft
Unknown
Built in 1900
-- sqft lot
$-- Zestimate®
$--/sqft
$4,257 Estimated rent
Home value
Not available
Estimated sales range
Not available
$4,257/mo
Zestimate® history
Loading...
Owner options
Explore your selling options
What's special
7133 Masters Rd, New Market, MD 21774 was built in 1900. This home last sold for $152,500 in December 2024.
The Rent Zestimate for this home is $4,257/mo.
Price history
| Date | Event | Price |
|---|---|---|
| 10/8/2025 | Listing removed | $995,000 |
Source: | ||
| 8/18/2025 | Price change | $995,000+2.1% |
Source: | ||
| 3/19/2025 | Price change | $975,000+2.6% |
Source: | ||
| 1/10/2025 | Listed for sale | $950,000+523% |
Source: | ||
| 12/12/2024 | Sold | $152,500+530.9% |
Source: Public Record Report a problem | ||
Public tax history
| Year | Property taxes | Tax assessment |
|---|---|---|
| 2025 | $1,556 +73% | $76,267 +3.6% |
| 2024 | $899 +4.3% | $73,600 |
| 2023 | $863 | $73,600 |
Find assessor info on the county website
Neighborhood: 21774
Nearby schools
GreatSchools rating
- 7/10Blue Heron ElementaryGrades: K-5Distance: 0.5 mi
- 8/10Oakdale Middle SchoolGrades: 6-8Distance: 2.6 mi
- 7/10Oakdale High SchoolGrades: 9-12Distance: 2.4 mi
Get pre-qualified for a loan
At Zillow Home Loans, we can pre-qualify you in as little as 5 minutes with no impact to your credit score.An equal housing lender. NMLS #10287.

