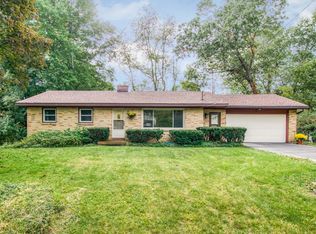Sold
$436,500
7135 Cascade Rd SE, Grand Rapids, MI 49546
4beds
3,059sqft
Single Family Residence
Built in 1980
0.47 Acres Lot
$458,800 Zestimate®
$143/sqft
$3,223 Estimated rent
Home value
$458,800
$422,000 - $500,000
$3,223/mo
Zestimate® history
Loading...
Owner options
Explore your selling options
What's special
Welcome to your dream home in the highly sought-after Forest Hills Central School District! This beautifully updated ranch-style home offers the perfect blend of modern amenities and cozy charm. Step inside to discover a spacious and inviting family room, with open access to the dining room, it is an ideal location for relaxing evenings. The kitchen is bright and functional, with abundant counter space and modern appliances. Adjacent, you will find the living room featuring a gas log fireplace and easy access to the large deck, perfect for outdoor dining and entertaining. The expansive fenced backyard is a true retreat, boasting a large deck, a firepit for those crisp autumn nights, and a storage shed for all your outdoor gear. The main floor primary suite is your private oasis, boasting hardwood floors and an en-suite bathroom. Two additional bedrooms and a full bathroom complete the main floor. The finished basement provides additional living space, perfect for a family room, home office, or gym, not to mention an additional full bathroom. With a three-stall attached garage, you'll have plenty of room for vehicles, storage, and hobbies. Cascade/Ada Bike/Walking path is located directly in front of the property. This home is more than just a place to live, it's a place to love. Schedule your showing today and experience everything this exceptional property has to offer! Recent upgrades include roof, funrace, AC, Deck
Zillow last checked: 8 hours ago
Listing updated: October 09, 2024 at 05:33am
Listed by:
Taylor B Caughron 616-633-5109,
Keller Williams GR East,
Karol Cooley 616-813-2945,
Keller Williams GR East
Bought with:
Renay M Deering-Horton
RE/MAX Advantage
Source: MichRIC,MLS#: 24040694
Facts & features
Interior
Bedrooms & bathrooms
- Bedrooms: 4
- Bathrooms: 3
- Full bathrooms: 3
- Main level bedrooms: 3
Heating
- Forced Air
Cooling
- Central Air
Appliances
- Included: Dishwasher, Dryer, Microwave, Range, Refrigerator, Washer
- Laundry: Laundry Room
Features
- Basement: Daylight
- Number of fireplaces: 1
- Fireplace features: Living Room, Wood Burning
Interior area
- Total structure area: 1,592
- Total interior livable area: 3,059 sqft
- Finished area below ground: 1,467
Property
Parking
- Total spaces: 3
- Parking features: Attached
- Garage spaces: 3
Features
- Stories: 1
Lot
- Size: 0.47 Acres
- Dimensions: 120' x 170'
Details
- Parcel number: 411916427011
- Zoning description: R1
Construction
Type & style
- Home type: SingleFamily
- Architectural style: Ranch
- Property subtype: Single Family Residence
Materials
- Brick, Vinyl Siding
Condition
- New construction: No
- Year built: 1980
Utilities & green energy
- Sewer: Septic Tank
- Water: Public
Community & neighborhood
Location
- Region: Grand Rapids
Other
Other facts
- Listing terms: Cash,FHA,VA Loan,Conventional
- Road surface type: Paved
Price history
| Date | Event | Price |
|---|---|---|
| 10/2/2024 | Sold | $436,500-3%$143/sqft |
Source: | ||
| 9/6/2024 | Pending sale | $450,000$147/sqft |
Source: | ||
| 8/6/2024 | Listed for sale | $450,000+157.3%$147/sqft |
Source: | ||
| 5/26/2012 | Listing removed | $174,900$57/sqft |
Source: Greenridge Realty Inc. #12027618 Report a problem | ||
| 5/18/2012 | Listed for sale | $174,900$57/sqft |
Source: Greenridge Realty Inc. #12027618 Report a problem | ||
Public tax history
| Year | Property taxes | Tax assessment |
|---|---|---|
| 2024 | -- | $194,800 +46.7% |
| 2021 | $3,167 | $132,800 +5.6% |
| 2020 | $3,167 +1.3% | $125,800 +5.3% |
Find assessor info on the county website
Neighborhood: 49546
Nearby schools
GreatSchools rating
- 8/10Pine Ridge Elementary SchoolGrades: PK-4Distance: 0.2 mi
- 9/10Central Middle SchoolGrades: 7-8Distance: 3.4 mi
- 9/10Central High SchoolGrades: 9-12Distance: 3.1 mi
Schools provided by the listing agent
- Elementary: Pine Ridge Elementary School
- Middle: Central Middle School
Source: MichRIC. This data may not be complete. We recommend contacting the local school district to confirm school assignments for this home.

Get pre-qualified for a loan
At Zillow Home Loans, we can pre-qualify you in as little as 5 minutes with no impact to your credit score.An equal housing lender. NMLS #10287.
