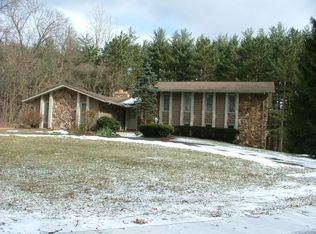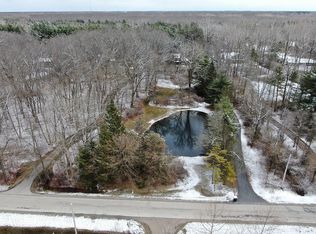Sold for $440,000
$440,000
7135 Manore Rd, Whitehouse, OH 43571
3beds
1,921sqft
Single Family Residence
Built in 1978
5 Acres Lot
$425,400 Zestimate®
$229/sqft
$2,550 Estimated rent
Home value
$425,400
$391,000 - $459,000
$2,550/mo
Zestimate® history
Loading...
Owner options
Explore your selling options
What's special
Discover this charming Tudor-style home nestled on a beautifully wooded, private lot in the sought-after AW Schools district. Featuring 3 bedrooms, 2.5 baths with plenty of living space, this home offers a cozy living room with a wood-burning fireplace, vaulted ceilings, a spacious family room, and a bright dining area. The large basement provides ample storage and workspace. Enjoy serene views from the deck overlooking lush greenery, a tranquil pond, and a charming gazebo. Perfect for nature lovers seeking peace and privacy.
Zillow last checked: 8 hours ago
Listing updated: October 14, 2025 at 12:18am
Listed by:
Robert J Schmidbauer,
The Danberry Co,
Joseph Rigali 419-872-2410,
The Danberry Co
Bought with:
Craig A. Rush, 0000249825
The Danberry Co
Allyson France, 2020001282
The Danberry Co
Source: NORIS,MLS#: 6115874
Facts & features
Interior
Bedrooms & bathrooms
- Bedrooms: 3
- Bathrooms: 3
- Full bathrooms: 2
- 1/2 bathrooms: 1
Primary bedroom
- Level: Upper
- Dimensions: 15 x 13
Bedroom 2
- Level: Upper
- Dimensions: 13 x 11
Bedroom 3
- Level: Upper
- Dimensions: 11 x 11
Dining room
- Level: Main
- Dimensions: 13 x 11
Family room
- Level: Main
- Dimensions: 12 x 16
Kitchen
- Level: Main
- Dimensions: 13 x 11
Living room
- Level: Main
- Dimensions: 13 x 24
Heating
- Forced Air, Natural Gas
Cooling
- Central Air
Appliances
- Included: Dishwasher, Microwave, Water Heater, Dryer, Electric Range Connection, Refrigerator, Washer
- Laundry: Electric Dryer Hookup, Main Level
Features
- Primary Bathroom
- Flooring: Carpet, Wood
- Basement: Full
- Has fireplace: Yes
- Fireplace features: Family Room, Living Room, Wood Burning
Interior area
- Total structure area: 1,921
- Total interior livable area: 1,921 sqft
Property
Parking
- Total spaces: 2
- Parking features: Concrete, Gravel, Attached Garage, Driveway
- Garage spaces: 2
- Has uncovered spaces: Yes
Features
- Patio & porch: Deck
- Waterfront features: Pond
Lot
- Size: 5 Acres
- Dimensions: 217,800
- Features: Wooded
Details
- Additional structures: Barn(s)
- Parcel number: 5211747
Construction
Type & style
- Home type: SingleFamily
- Architectural style: Tudor
- Property subtype: Single Family Residence
Materials
- Brick, Wood Siding
- Roof: Shingle
Condition
- Year built: 1978
Utilities & green energy
- Sewer: Septic Tank
- Water: Well
Community & neighborhood
Location
- Region: Whitehouse
- Subdivision: None
Other
Other facts
- Listing terms: Cash,Conventional,FHA,VA Loan
Price history
| Date | Event | Price |
|---|---|---|
| 10/18/2024 | Sold | $440,000-4.3%$229/sqft |
Source: NORIS #6115874 Report a problem | ||
| 10/15/2024 | Pending sale | $460,000$239/sqft |
Source: NORIS #6115874 Report a problem | ||
| 8/30/2024 | Contingent | $460,000$239/sqft |
Source: NORIS #6115874 Report a problem | ||
| 7/27/2024 | Listed for sale | $460,000$239/sqft |
Source: NORIS #6115874 Report a problem | ||
| 7/19/2024 | Contingent | $460,000$239/sqft |
Source: NORIS #6115874 Report a problem | ||
Public tax history
| Year | Property taxes | Tax assessment |
|---|---|---|
| 2024 | $4,777 +10.9% | $93,240 +22.4% |
| 2023 | $4,306 -1.4% | $76,160 |
| 2022 | $4,368 -0.7% | $76,160 |
Find assessor info on the county website
Neighborhood: 43571
Nearby schools
GreatSchools rating
- 7/10Whitehouse Primary SchoolGrades: K-4Distance: 3.1 mi
- 7/10Anthony Wayne Junior High SchoolGrades: 7-8Distance: 4.6 mi
- 7/10Anthony Wayne High SchoolGrades: 9-12Distance: 4.6 mi
Schools provided by the listing agent
- Elementary: Whitehouse
- High: Anthony Wayne
Source: NORIS. This data may not be complete. We recommend contacting the local school district to confirm school assignments for this home.
Get pre-qualified for a loan
At Zillow Home Loans, we can pre-qualify you in as little as 5 minutes with no impact to your credit score.An equal housing lender. NMLS #10287.
Sell with ease on Zillow
Get a Zillow Showcase℠ listing at no additional cost and you could sell for —faster.
$425,400
2% more+$8,508
With Zillow Showcase(estimated)$433,908

