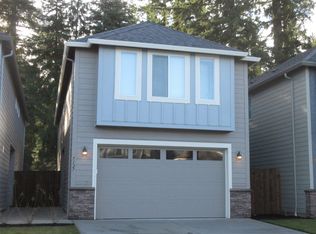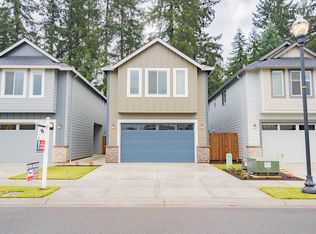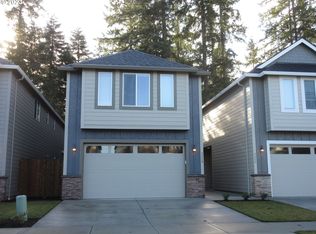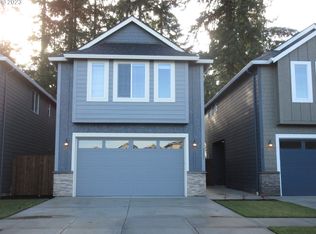Sold
Listed by:
Shastine M Bredlie,
eXp Realty,
Nattamon Purkey,
eXp Realty
Bought with: ZNonMember-Office-MLS
$478,500
7135 S 13th Street, Ridgefield, WA 98642
3beds
1,989sqft
Single Family Residence
Built in 2021
2,652.8 Square Feet Lot
$473,900 Zestimate®
$241/sqft
$2,695 Estimated rent
Home value
$473,900
$450,000 - $498,000
$2,695/mo
Zestimate® history
Loading...
Owner options
Explore your selling options
What's special
Priced to Move Quickly! Hurry this won't last long in this highly sought after community. The main floor features an open-concept layout with durable LVP flooring, ideal for entertaining or relaxing. The modern kitchen includes stainless steel appliances, granite countertops, solid wood cabinetry, and a pantry. Enjoy a covered patio and private, low-maintenance yard. Upstairs, you’ll find all three bedrooms, includes spacious primary suite with walk-in closet and shower, plus a flexible loft for office, playroom, or second living space. Enjoy access to a private community park, basketball court, and walking trails, all within the neighborhood Don’t miss your chance to make this Ridgefield gem your new home—schedule a showing today!
Zillow last checked: 8 hours ago
Listing updated: October 16, 2025 at 04:04am
Listed by:
Shastine M Bredlie,
eXp Realty,
Nattamon Purkey,
eXp Realty
Bought with:
Non Member ZDefault
ZNonMember-Office-MLS
Source: NWMLS,MLS#: 2374458
Facts & features
Interior
Bedrooms & bathrooms
- Bedrooms: 3
- Bathrooms: 3
- Full bathrooms: 2
- 1/2 bathrooms: 1
- Main level bathrooms: 1
Primary bedroom
- Description: Granite counters, Walk-in Shower, Dual Sinks, Slate Tiles
Other
- Level: Main
Dining room
- Level: Main
Kitchen with eating space
- Description: Granite counters, Walk-in Pantry
- Level: Main
Living room
- Level: Main
Heating
- Forced Air, Heat Pump, Electric
Cooling
- Heat Pump
Appliances
- Included: Dishwasher(s), Disposal, Microwave(s), Refrigerator(s), Stove(s)/Range(s), Garbage Disposal, Water Heater: Electric, Water Heater Location: Garage
Features
- Bath Off Primary, Walk-In Pantry
- Flooring: Ceramic Tile, Laminate, Carpet
- Has fireplace: No
Interior area
- Total structure area: 1,989
- Total interior livable area: 1,989 sqft
Property
Parking
- Total spaces: 2
- Parking features: Driveway, Attached Garage
- Attached garage spaces: 2
Features
- Levels: Two
- Stories: 2
- Patio & porch: Bath Off Primary, Sprinkler System, Walk-In Closet(s), Walk-In Pantry, Water Heater
- Has view: Yes
- View description: See Remarks
Lot
- Size: 2,652 sqft
- Dimensions: 0.6 Acre
- Features: Paved, Sidewalk, Fenced-Fully, Patio, Sprinkler System
- Topography: Level
Details
- Parcel number: 986049580
- Zoning description: Jurisdiction: City
- Special conditions: See Remarks
Construction
Type & style
- Home type: SingleFamily
- Property subtype: Single Family Residence
Materials
- Cement Planked, Stone, Cement Plank
- Roof: Composition
Condition
- Very Good
- Year built: 2021
- Major remodel year: 2021
Utilities & green energy
- Sewer: Sewer Connected
- Water: Public
Community & neighborhood
Location
- Region: Ridgefield
- Subdivision: Ridgefield
HOA & financial
HOA
- HOA fee: $40 monthly
- Association phone: 503-332-2047
Other
Other facts
- Listing terms: Cash Out,Conventional,FHA,VA Loan
- Cumulative days on market: 95 days
Price history
| Date | Event | Price |
|---|---|---|
| 9/15/2025 | Sold | $478,500+0.3%$241/sqft |
Source: | ||
| 8/23/2025 | Pending sale | $477,000$240/sqft |
Source: | ||
| 7/3/2025 | Price change | $477,000-2.1%$240/sqft |
Source: | ||
| 6/25/2025 | Price change | $487,000-2%$245/sqft |
Source: | ||
| 6/8/2025 | Price change | $497,000-1.6%$250/sqft |
Source: | ||
Public tax history
| Year | Property taxes | Tax assessment |
|---|---|---|
| 2024 | $3,866 -2.5% | $436,134 -8.5% |
| 2023 | $3,966 +324.5% | $476,807 +9% |
| 2022 | $934 -6.2% | $437,627 +337.6% |
Find assessor info on the county website
Neighborhood: 98642
Nearby schools
GreatSchools rating
- 6/10Sunset Ridge Intermediate SchoolGrades: 5-6Distance: 1.9 mi
- 6/10View Ridge Middle SchoolGrades: 7-8Distance: 1.9 mi
- 7/10Ridgefield High SchoolGrades: 9-12Distance: 2 mi
Schools provided by the listing agent
- Elementary: South Ridge Elem
- Middle: View Ridge Mid
- High: Ridgefield High
Source: NWMLS. This data may not be complete. We recommend contacting the local school district to confirm school assignments for this home.
Get a cash offer in 3 minutes
Find out how much your home could sell for in as little as 3 minutes with a no-obligation cash offer.
Estimated market value$473,900
Get a cash offer in 3 minutes
Find out how much your home could sell for in as little as 3 minutes with a no-obligation cash offer.
Estimated market value
$473,900



