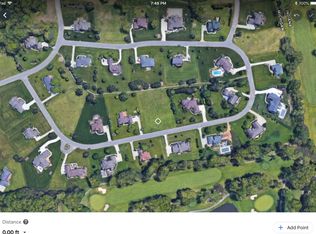Sold
$518,000
71376 Song Sparrow Trl, Niles, MI 49120
4beds
3,870sqft
Single Family Residence
Built in 2006
0.77 Acres Lot
$543,700 Zestimate®
$134/sqft
$3,556 Estimated rent
Home value
$543,700
Estimated sales range
Not available
$3,556/mo
Zestimate® history
Loading...
Owner options
Explore your selling options
What's special
This spacious home is located along the Knollwood Golf Course within Kestrel Hills. Just over the IN border, north of Granger and about 10 minutes from Notre Dame. The home features a state-of-the-art geothermal heating and cooling system with 11 inch poured concrete exterior walls for maximum energy efficiency. Featuring 9-foot ceilings, lots of natural light, a large great room with built in surround sound that opens to the kitchen, an office, a formal dining room, the laundry room with tons of cabinet and counter space, and a 3 season sunroom. The high-end kitchen features newer stainless steel Jenn Air appliances, a double oven, a 6-burner gas range, solid surf counters, an island, a large walk-in pantry and tons of cabinet space featuring soft close drawers. Dine in the cozy breakfast nook, at the breakfast bar, or in the formal dining room. The main level also features the spacious master suite with attached bath and huge walk-in closet. The master bath features tile flooring, and a claw foot tub and separate shower. All bedrooms include carpeting, ceilings fans, and walk-in closets. Incredible finished basement has a large family room with cushion tiled workout space, a bedroom with walk-in closet, and a beautiful full bath with tile shower. Tons of storage space with multiple framed rooms ready to finish. This home is complete with a large yard and back patio area as well as a three-car garage. Hallways are 46+ inches wide, meeting ADA requirements.
Zillow last checked: 8 hours ago
Listing updated: December 27, 2024 at 12:08pm
Listed by:
Tim Murray 574-286-3944,
Coldwell Banker Real Estate Group
Bought with:
Thomas Schmidt, 6501451891
James Jilek Business Broker, Inc.
Source: MichRIC,MLS#: 24046653
Facts & features
Interior
Bedrooms & bathrooms
- Bedrooms: 4
- Bathrooms: 4
- Full bathrooms: 3
- 1/2 bathrooms: 1
- Main level bedrooms: 3
Primary bedroom
- Level: Main
- Area: 224
- Dimensions: 14.00 x 16.00
Bedroom 2
- Level: Main
- Area: 182
- Dimensions: 13.00 x 14.00
Bedroom 3
- Level: Main
- Area: 196
- Dimensions: 14.00 x 14.00
Bedroom 4
- Level: Basement
- Area: 160
- Dimensions: 10.00 x 16.00
Primary bathroom
- Level: Main
- Area: 156
- Dimensions: 12.00 x 13.00
Den
- Level: Main
- Area: 182
- Dimensions: 13.00 x 14.00
Dining area
- Level: Main
Dining room
- Description: Formal
- Level: Main
- Area: 156
- Dimensions: 13.00 x 12.00
Family room
- Level: Basement
- Area: 1134
- Dimensions: 54.00 x 21.00
Kitchen
- Level: Main
- Area: 255
- Dimensions: 17.00 x 15.00
Laundry
- Level: Main
- Area: 81
- Dimensions: 9.00 x 9.00
Living room
- Level: Main
- Area: 572
- Dimensions: 26.00 x 22.00
Heating
- Forced Air
Cooling
- Central Air
Appliances
- Included: Humidifier, Cooktop, Dishwasher, Disposal, Double Oven, Microwave, Refrigerator, Water Softener Owned
- Laundry: Electric Dryer Hookup, Gas Dryer Hookup, Laundry Room, Main Level, Washer Hookup
Features
- Ceiling Fan(s), Center Island, Eat-in Kitchen, Pantry
- Flooring: Carpet, Laminate, Tile
- Windows: Low-Emissivity Windows, Screens, Insulated Windows, Window Treatments
- Basement: Full
- Has fireplace: No
Interior area
- Total structure area: 2,770
- Total interior livable area: 3,870 sqft
- Finished area below ground: 1,100
Property
Parking
- Total spaces: 3
- Parking features: Garage Faces Side, Garage Door Opener, Attached
- Garage spaces: 3
Accessibility
- Accessibility features: 36' or + Hallway, 42 in or + Hallway
Features
- Stories: 1
- Patio & porch: Scrn Porch
Lot
- Size: 0.77 Acres
- Dimensions: 167 x 200
- Features: Level, Shrubs/Hedges
Details
- Parcel number: 1407061004300
Construction
Type & style
- Home type: SingleFamily
- Architectural style: Ranch
- Property subtype: Single Family Residence
Materials
- ICFs (Insulated Concrete Forms), Vinyl Siding
- Roof: Composition
Condition
- New construction: No
- Year built: 2006
Utilities & green energy
- Sewer: Septic Tank
- Water: Well
- Utilities for property: Phone Available, Natural Gas Available, Electricity Available, Cable Available, Phone Connected, Natural Gas Connected, Cable Connected
Community & neighborhood
Security
- Security features: Security System
Location
- Region: Niles
- Subdivision: Kestrel Hills
HOA & financial
HOA
- Has HOA: Yes
- HOA fee: $275 annually
Other
Other facts
- Listing terms: Cash,Conventional
- Road surface type: Paved
Price history
| Date | Event | Price |
|---|---|---|
| 12/27/2024 | Sold | $518,000-5.8%$134/sqft |
Source: | ||
| 11/22/2024 | Pending sale | $549,900$142/sqft |
Source: | ||
| 9/5/2024 | Listed for sale | $549,900-8.3%$142/sqft |
Source: | ||
| 9/1/2024 | Listing removed | $599,900$155/sqft |
Source: | ||
| 6/25/2024 | Price change | $599,900-7.7%$155/sqft |
Source: | ||
Public tax history
| Year | Property taxes | Tax assessment |
|---|---|---|
| 2024 | $4,994 +9.4% | $275,000 +14.2% |
| 2023 | $4,564 | $240,900 +12.3% |
| 2022 | -- | $214,500 +12.5% |
Find assessor info on the county website
Neighborhood: 49120
Nearby schools
GreatSchools rating
- NAMerritt Elementary SchoolGrades: PK-2Distance: 2.4 mi
- 4/10Brandywine Middle SchoolGrades: 7-8Distance: 3.2 mi
- 7/10Brandywine Senior High SchoolGrades: 9-12Distance: 3.2 mi

Get pre-qualified for a loan
At Zillow Home Loans, we can pre-qualify you in as little as 5 minutes with no impact to your credit score.An equal housing lender. NMLS #10287.
Sell for more on Zillow
Get a free Zillow Showcase℠ listing and you could sell for .
$543,700
2% more+ $10,874
With Zillow Showcase(estimated)
$554,574