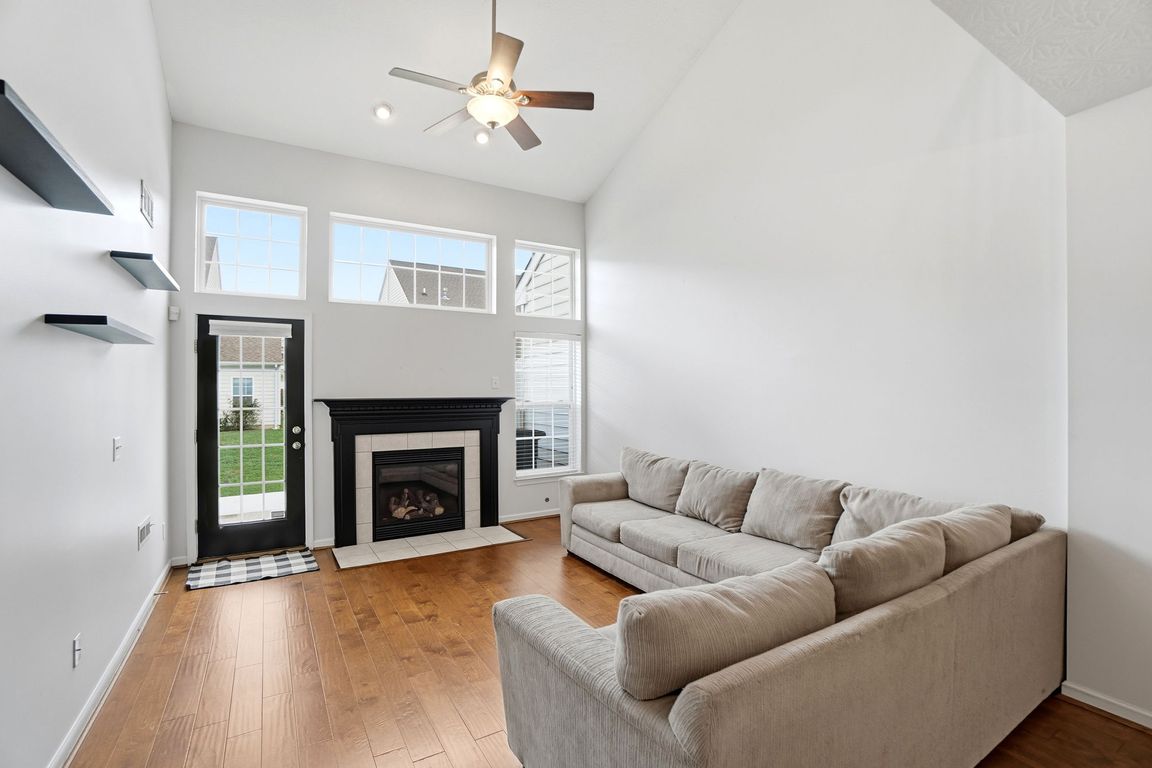
For sale
$340,000
3beds
1,996sqft
7138 Boston Way, Cincinnati, OH 45244
3beds
1,996sqft
Condominium, townhouse
Built in 2005
5,357 sqft
2 Attached garage spaces
$170 price/sqft
$84 monthly HOA fee
What's special
Gas fireplaceBeautifully maintained groundsLarge windowsVaulted ceilingsEnd unitGranite accentsQuiet pond
Step into refined townhome living at 7138 Boston Way in Newtown's Ivy Hills Reserve. This exceptional end unit presents a floor plan with 1,996 sq ft of living space, including 3 bedrooms, 2.5 baths and a 2-car attached garage. On the main level you'll find a large owner's suite, complete with ...
- 4 days |
- 424 |
- 21 |
Likely to sell faster than
Source: Cincy MLS,MLS#: 1860183 Originating MLS: Cincinnati Area Multiple Listing Service
Originating MLS: Cincinnati Area Multiple Listing Service
Travel times
Living Room
Kitchen
Primary Bedroom
Loft
Bedroom
Bedroom
Zillow last checked: 8 hours ago
Listing updated: October 31, 2025 at 09:49am
Listed by:
Richard Davey 513-506-3183,
Comey & Shepherd 513-777-2333,
Keith T Taylor 513-289-7270,
Comey & Shepherd
Source: Cincy MLS,MLS#: 1860183 Originating MLS: Cincinnati Area Multiple Listing Service
Originating MLS: Cincinnati Area Multiple Listing Service

Facts & features
Interior
Bedrooms & bathrooms
- Bedrooms: 3
- Bathrooms: 3
- Full bathrooms: 2
- 1/2 bathrooms: 1
Primary bedroom
- Features: Bath Adjoins
- Level: First
- Area: 336
- Dimensions: 24 x 14
Bedroom 2
- Level: Second
- Area: 150
- Dimensions: 15 x 10
Bedroom 3
- Level: Second
- Area: 130
- Dimensions: 13 x 10
Bedroom 4
- Area: 0
- Dimensions: 0 x 0
Bedroom 5
- Area: 0
- Dimensions: 0 x 0
Primary bathroom
- Features: Shower, Tile Floor, Double Vanity
Bathroom 1
- Features: Full
- Level: First
Bathroom 2
- Features: Full
- Level: Second
Bathroom 3
- Features: Partial
- Level: First
Dining room
- Features: Wood Floor
- Level: First
- Area: 130
- Dimensions: 13 x 10
Family room
- Area: 0
- Dimensions: 0 x 0
Kitchen
- Features: Eat-in Kitchen, Wood Cabinets, Wood Floor, Marble/Granite/Slate
- Area: 180
- Dimensions: 18 x 10
Living room
- Features: Walkout, Fireplace, Wood Floor
- Area: 182
- Dimensions: 14 x 13
Office
- Area: 0
- Dimensions: 0 x 0
Heating
- Forced Air, Gas
Cooling
- Central Air
Appliances
- Included: Gas Water Heater
Features
- Windows: Vinyl
- Basement: None
- Number of fireplaces: 1
- Fireplace features: Ceramic, Gas, Living Room
Interior area
- Total structure area: 1,996
- Total interior livable area: 1,996 sqft
Video & virtual tour
Property
Parking
- Total spaces: 2
- Parking features: Driveway
- Attached garage spaces: 2
- Has uncovered spaces: Yes
Features
- Levels: Two
- Stories: 2
Lot
- Size: 5,357.88 Square Feet
Details
- Parcel number: 5010009045100
- Zoning description: Residential
Construction
Type & style
- Home type: Townhouse
- Architectural style: Traditional
- Property subtype: Condominium, Townhouse
Materials
- Stone, Vinyl Siding
- Foundation: Slab
- Roof: Shingle
Condition
- New construction: No
- Year built: 2005
Utilities & green energy
- Gas: Natural
- Sewer: Public Sewer
- Water: Public
Community & HOA
HOA
- Has HOA: Yes
- Services included: Community Landscaping, Pool
- HOA fee: $52 monthly
- HOA name: RCF Properties
- Second HOA fee: $32 monthly
Location
- Region: Cincinnati
Financial & listing details
- Price per square foot: $170/sqft
- Tax assessed value: $289,000
- Annual tax amount: $5,622
- Date on market: 10/31/2025
- Listing terms: No Special Financing