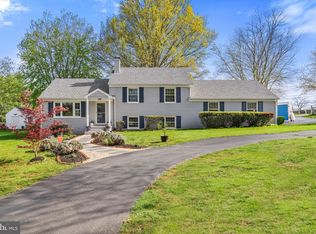Sold for $1,600,000
$1,600,000
7138 Leeton Ridge Rd, Warrenton, VA 20186
4beds
4,018sqft
Single Family Residence
Built in 1978
10.19 Acres Lot
$1,651,100 Zestimate®
$398/sqft
$5,403 Estimated rent
Home value
$1,651,100
$1.47M - $1.87M
$5,403/mo
Zestimate® history
Loading...
Owner options
Explore your selling options
What's special
Located just a few miles outside of Warrenton, this storybook Tudor style home is nestled on over 10 park like acres. The home had extensive renovations in 2020 and features almost 5000 square feet of living space with 4 bedrooms and 5.5 bathrooms in the main residence. The winding driveway leads to ample parking with a 3 car side load garage and circular driveway. Center hall entry with library to the left with built-in shelving and parquet floors. To the right you'll enjoy entertaining in the formal living room with fireplace and doors to covered balcony. The renovated eat-in kitchen is adjacent to the formal dining room. Tucked away is a cozy family room with stone hearth. Upstairs you'll find the spacious primary suite with luxury primary bath and custom dressing room/closet. Each of the bedrooms are en-suite with private bathrooms. The upper level reading nook overlooks the grounds with breezeway to a huge room above the garage just waiting to be finished - think home office or private yoga studio - there are endless opportunities!! The walk-out lower level is waiting for your personal touches. Once you've made yourself at home in the main residence, take a walk to the pool complex. It includes two dressing rooms each with bathrooms and showers, sauna and commercial kitchen as well as an additional outdoor kitchen/grill area. This is entertaining at its finest. Don't forget to take a walk to enjoy your own private pond and the perfectly landscaped grounds. All this and so much more . . .
Zillow last checked: 8 hours ago
Listing updated: November 05, 2024 at 03:18am
Listed by:
Becky Miller 703-395-9824,
Piedmont Fine Properties
Bought with:
Joe Allen, 0225016305
Allen Real Estate
Source: Bright MLS,MLS#: VAFQ2014622
Facts & features
Interior
Bedrooms & bathrooms
- Bedrooms: 4
- Bathrooms: 6
- Full bathrooms: 5
- 1/2 bathrooms: 1
- Main level bathrooms: 2
Basement
- Area: 1800
Heating
- Heat Pump, Central, Propane
Cooling
- Heat Pump, Central Air, Programmable Thermostat, Electric
Appliances
- Included: Dryer, Washer, Disposal, Dishwasher, Humidifier, Cooktop, Refrigerator, Oven, Electric Water Heater
- Laundry: Upper Level
Features
- Ceiling Fan(s), Air Filter System, Breakfast Area, Built-in Features, Chair Railings, Crown Molding, Dining Area, Double/Dual Staircase, Exposed Beams, Formal/Separate Dining Room, Kitchen Island, Studio, Wainscotting, Walk-In Closet(s), 9'+ Ceilings
- Flooring: Hardwood, Marble, Stone, Wood
- Windows: Window Treatments
- Basement: Partial,Improved,Interior Entry,Exterior Entry,Space For Rooms,Walk-Out Access
- Number of fireplaces: 3
- Fireplace features: Mantel(s)
Interior area
- Total structure area: 5,418
- Total interior livable area: 4,018 sqft
- Finished area above ground: 3,618
- Finished area below ground: 400
Property
Parking
- Total spaces: 9
- Parking features: Storage, Circular Driveway, Asphalt, Attached, Driveway
- Attached garage spaces: 3
- Uncovered spaces: 6
Accessibility
- Accessibility features: None
Features
- Levels: Three
- Stories: 3
- Patio & porch: Breezeway, Deck, Enclosed, Patio, Porch, Brick
- Exterior features: Satellite Dish, Balcony
- Has private pool: Yes
- Pool features: In Ground, Private
- Has spa: Yes
- Spa features: Hot Tub
- Has view: Yes
- View description: Garden, Pond
- Has water view: Yes
- Water view: Pond
- Waterfront features: Pond
Lot
- Size: 10.19 Acres
- Features: Backs to Trees, Landscaped, Premium, Private, Cul-De-Sac
Details
- Additional structures: Above Grade, Below Grade
- Parcel number: 6983242104
- Zoning: RA
- Special conditions: Standard
Construction
Type & style
- Home type: SingleFamily
- Architectural style: Tudor
- Property subtype: Single Family Residence
Materials
- Stucco, Wood Siding, Brick
- Foundation: Block
- Roof: Shingle
Condition
- New construction: No
- Year built: 1978
- Major remodel year: 2020
Utilities & green energy
- Sewer: On Site Septic
- Water: Well
Community & neighborhood
Security
- Security features: Electric Alarm, Fire Sprinkler System
Location
- Region: Warrenton
- Subdivision: Leeton
Other
Other facts
- Listing agreement: Exclusive Right To Sell
- Listing terms: Cash,Conventional
- Ownership: Fee Simple
- Road surface type: Paved
Price history
| Date | Event | Price |
|---|---|---|
| 11/4/2024 | Sold | $1,600,000+6.7%$398/sqft |
Source: | ||
| 7/3/2023 | Listing removed | $1,499,950$373/sqft |
Source: | ||
| 5/27/2023 | Contingent | $1,499,950$373/sqft |
Source: | ||
| 5/17/2023 | Listed for sale | $1,499,950+3.4%$373/sqft |
Source: | ||
| 12/22/2020 | Listing removed | $1,450,000$361/sqft |
Source: TTR Sotheby's International Realty #VAFQ164940 Report a problem | ||
Public tax history
| Year | Property taxes | Tax assessment |
|---|---|---|
| 2025 | $12,272 +2.5% | $1,269,100 |
| 2024 | $11,968 +4.4% | $1,269,100 |
| 2023 | $11,460 | $1,269,100 |
Find assessor info on the county website
Neighborhood: 20186
Nearby schools
GreatSchools rating
- 5/10James G. Brumfield Elementary SchoolGrades: PK-5Distance: 1 mi
- 6/10W.C. Taylor Middle SchoolGrades: 6-8Distance: 1.2 mi
- 8/10Fauquier High SchoolGrades: 9-12Distance: 2.4 mi
Schools provided by the listing agent
- Elementary: James G. Brumfield
- Middle: W.c. Taylor
- High: Fauquier
- District: Fauquier County Public Schools
Source: Bright MLS. This data may not be complete. We recommend contacting the local school district to confirm school assignments for this home.
Get a cash offer in 3 minutes
Find out how much your home could sell for in as little as 3 minutes with a no-obligation cash offer.
Estimated market value$1,651,100
Get a cash offer in 3 minutes
Find out how much your home could sell for in as little as 3 minutes with a no-obligation cash offer.
Estimated market value
$1,651,100
