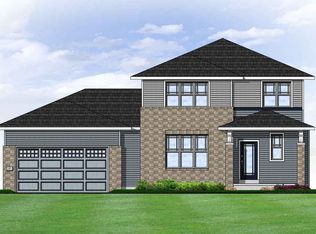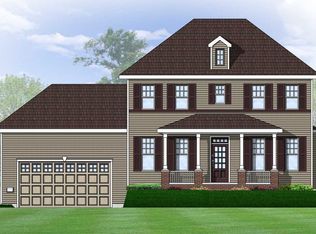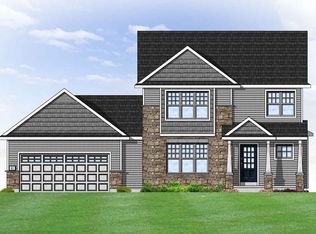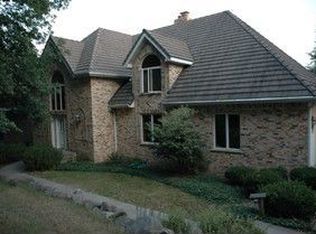Charming 4BR/2.5 BA is a true gem nestled into the desirable Middleton Ridge neighborhood. Open floor plan soaks in an abundance of natural light, highlighting high end finishes throughout each space inc. gorgeous light fixtures, and crystal door knobs. Executive office w/built-in bookcase/shelving can be modified to media room. Kitchen has granite countertops, massive island, tile backsplash and SS appliances, and overlooks living room w/ sprawling built-in shelves surrounding a gas fireplace. Elegant master ft. tray ceiling, walk-in closet, en suite w/ dual vanities and large walk-in shower. Finished LL has great exposure, and bonus entertaining space! Backyard is your own private oasis, with a large deck and direct gas hook up, ideal for summer grilling!
This property is off market, which means it's not currently listed for sale or rent on Zillow. This may be different from what's available on other websites or public sources.




