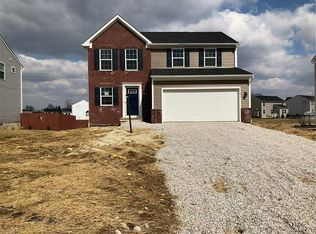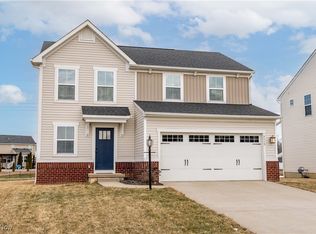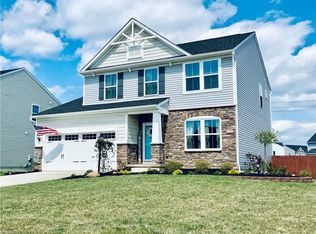Sold for $283,500 on 09/30/24
$283,500
7139 Crusader St SW, Massillon, OH 44646
3beds
1,681sqft
Single Family Residence
Built in 2017
0.3 Acres Lot
$296,000 Zestimate®
$169/sqft
$2,261 Estimated rent
Home value
$296,000
$255,000 - $346,000
$2,261/mo
Zestimate® history
Loading...
Owner options
Explore your selling options
What's special
This beautiful home is still like new...Just move in and enjoy! As you walk in the front door you will be greeted by a spacious foyer, coat closet and a half bath. If coming in from the garage is the way you enter, you will be pleased with the mud room to keep coats, shoes, bookbags, etc. The living room, dining room and kitchen are an open concept to keeping everyone together during times of entertaining comfortable. The living room offers a gas fireplace and built in surround sound. You'll enjoy making meals in the spacious kitchen that offers granite counters, under cabinet lighting, stainless appliances, an island and a nice pantry. From the dining room you can step outside to your grill space on the deck and a couple steps down to a patio to enjoy time with family or friends that overlooks a retention pond. In the master bedroom you have a large walk-in closet and a full bath. Second floor laundry room, washer and dryer to stay. To finish off the second floor are 2 more bedrooms and another full bath. The basement has plenty of room for storage and tall ceilings if you'd like to finish it into a family/rec room. Call today to schedule your private showing.
Zillow last checked: 8 hours ago
Listing updated: October 01, 2024 at 01:23pm
Listing Provided by:
Dianna Porterfield dporterfield@kw.com330-268-2542,
Keller Williams Legacy Group Realty
Bought with:
Jacob Ketler, 2018001687
Cutler Real Estate
Source: MLS Now,MLS#: 5056598 Originating MLS: Stark Trumbull Area REALTORS
Originating MLS: Stark Trumbull Area REALTORS
Facts & features
Interior
Bedrooms & bathrooms
- Bedrooms: 3
- Bathrooms: 3
- Full bathrooms: 2
- 1/2 bathrooms: 1
- Main level bathrooms: 1
Primary bedroom
- Level: Second
- Dimensions: 19.00 x 12.00
Bedroom
- Level: Second
- Dimensions: 14.00 x 12.00
Bedroom
- Level: Second
- Dimensions: 12.00 x 10.00
Dining room
- Description: Flooring: Luxury Vinyl Tile
- Level: First
- Dimensions: 12.00 x 10.00
Kitchen
- Description: Flooring: Luxury Vinyl Tile
- Level: First
- Dimensions: 11.00 x 8.00
Laundry
- Description: Flooring: Luxury Vinyl Tile
- Level: Second
- Dimensions: 8.00 x 8.00
Living room
- Description: Flooring: Luxury Vinyl Tile
- Features: Fireplace
- Level: First
- Dimensions: 16.00 x 14.00
Mud room
- Description: Flooring: Luxury Vinyl Tile
- Level: First
- Dimensions: 5.00 x 5.00
Heating
- Forced Air, Gas
Cooling
- Central Air
Appliances
- Included: Dryer, Dishwasher, Microwave, Range, Refrigerator, Washer
- Laundry: Upper Level
Features
- Basement: Full,Unfinished,Sump Pump
- Number of fireplaces: 1
Interior area
- Total structure area: 1,681
- Total interior livable area: 1,681 sqft
- Finished area above ground: 1,681
Property
Parking
- Total spaces: 2
- Parking features: Attached, Electricity, Garage, Garage Door Opener, Paved
- Attached garage spaces: 2
Features
- Levels: Two
- Stories: 2
- Patio & porch: Deck, Patio
Lot
- Size: 0.30 Acres
- Dimensions: 60 x 216
Details
- Parcel number: 10008063
Construction
Type & style
- Home type: SingleFamily
- Architectural style: Colonial
- Property subtype: Single Family Residence
Materials
- Stone, Vinyl Siding
- Roof: Asphalt,Fiberglass
Condition
- Year built: 2017
Utilities & green energy
- Sewer: Public Sewer
- Water: Public
Community & neighborhood
Location
- Region: Massillon
- Subdivision: Knights Xing Allotment #4
HOA & financial
HOA
- Has HOA: Yes
- HOA fee: $150 annually
- Services included: Common Area Maintenance, Other
- Association name: Knights Crossing
Other
Other facts
- Listing terms: Cash,Conventional,FHA,VA Loan
Price history
| Date | Event | Price |
|---|---|---|
| 9/30/2024 | Sold | $283,500+1.3%$169/sqft |
Source: | ||
| 8/29/2024 | Pending sale | $280,000$167/sqft |
Source: | ||
| 8/12/2024 | Contingent | $280,000$167/sqft |
Source: | ||
| 8/8/2024 | Price change | $280,000-3.4%$167/sqft |
Source: | ||
| 7/24/2024 | Listed for sale | $290,000+19.8%$173/sqft |
Source: | ||
Public tax history
| Year | Property taxes | Tax assessment |
|---|---|---|
| 2024 | $4,370 +14.3% | $93,910 +23.2% |
| 2023 | $3,822 -0.5% | $76,240 |
| 2022 | $3,840 -6.1% | $76,240 |
Find assessor info on the county website
Neighborhood: 44646
Nearby schools
GreatSchools rating
- 7/10Lohr Elementary SchoolGrades: K-4Distance: 1.8 mi
- 6/10Edison Middle SchoolGrades: 7-8Distance: 3.6 mi
- 7/10Perry High SchoolGrades: 9-12Distance: 3.4 mi
Schools provided by the listing agent
- District: Perry LSD Stark- 7614
Source: MLS Now. This data may not be complete. We recommend contacting the local school district to confirm school assignments for this home.

Get pre-qualified for a loan
At Zillow Home Loans, we can pre-qualify you in as little as 5 minutes with no impact to your credit score.An equal housing lender. NMLS #10287.
Sell for more on Zillow
Get a free Zillow Showcase℠ listing and you could sell for .
$296,000
2% more+ $5,920
With Zillow Showcase(estimated)
$301,920


