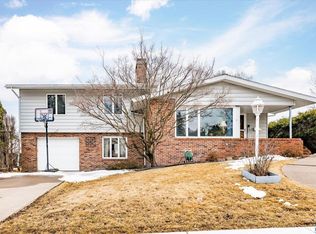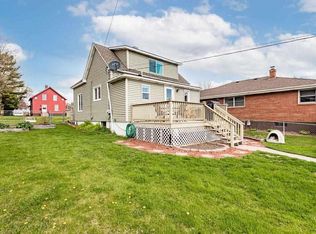Sold for $316,500 on 10/15/25
$316,500
714 11th Ave, Two Harbors, MN 55616
3beds
2,714sqft
Single Family Residence
Built in 1968
10,454.4 Square Feet Lot
$318,300 Zestimate®
$117/sqft
$2,946 Estimated rent
Home value
$318,300
$302,000 - $334,000
$2,946/mo
Zestimate® history
Loading...
Owner options
Explore your selling options
What's special
This original mid-century modern is ready to impress! Sitting on a lot and a half, this 3 bed, 3 bath home is loaded with charm—original wool carpet, retro light fixtures, and all the details you just can’t find anymore. The spacious living room with fireplace, huge 4-season porch with floor-to-ceiling windows flooded with southern sun, and ultra-private backyard surrounded by a 9’ cedar hedge make this a one-of-a-kind retreat. Downstairs you’ll find a spacious family room with a second fireplace, massive bonus room (potential 4th bedroom), and a partially finished 3rd bath. Add in the oversized yard and detached 2-car garage, and you’ve got a home that’s equal parts vintage vibe and tons of future potential.
Zillow last checked: 8 hours ago
Listing updated: October 23, 2025 at 05:33am
Listed by:
Dee Furo 218-393-9864,
Legacy Real Estate Group LLC
Bought with:
Lynn Larson, MN 20123618
Century 21 Atwood
Source: Lake Superior Area Realtors,MLS#: 6121461
Facts & features
Interior
Bedrooms & bathrooms
- Bedrooms: 3
- Bathrooms: 3
- Full bathrooms: 1
- 3/4 bathrooms: 1
- 1/4 bathrooms: 1
- Main level bedrooms: 1
Primary bedroom
- Level: Main
- Area: 143 Square Feet
- Dimensions: 13 x 11
Bedroom
- Level: Main
- Area: 130 Square Feet
- Dimensions: 13 x 10
Bedroom
- Level: Main
- Area: 130 Square Feet
- Dimensions: 13 x 10
Bathroom
- Level: Basement
- Area: 63 Square Feet
- Dimensions: 7 x 9
Bathroom
- Level: Main
- Area: 66 Square Feet
- Dimensions: 6 x 11
Bathroom
- Level: Main
- Area: 45 Square Feet
- Dimensions: 9 x 5
Bonus room
- Level: Basement
- Area: 480 Square Feet
- Dimensions: 24 x 20
Dining room
- Level: Main
- Area: 154 Square Feet
- Dimensions: 11 x 14
Family room
- Level: Basement
- Area: 595 Square Feet
- Dimensions: 17 x 35
Foyer
- Level: Main
- Area: 66 Square Feet
- Dimensions: 6 x 11
Kitchen
- Level: Main
- Area: 121 Square Feet
- Dimensions: 11 x 11
Living room
- Level: Main
- Area: 270 Square Feet
- Dimensions: 15 x 18
Heating
- Baseboard, Boiler, Wood, Natural Gas
Appliances
- Included: Cooktop, Dishwasher, Disposal, Dryer, Exhaust Fan, Refrigerator, Wall Oven, Washer
- Laundry: Dryer Hook-Ups, Washer Hookup
Features
- Foyer-Entrance
- Doors: Patio Door
- Basement: Full,Finished,Bath,Family/Rec Room,Fireplace,Utility Room,Washer Hook-Ups,Dryer Hook-Ups
- Number of fireplaces: 2
- Fireplace features: Wood Burning, Basement
Interior area
- Total interior livable area: 2,714 sqft
- Finished area above ground: 1,456
- Finished area below ground: 1,258
Property
Parking
- Total spaces: 2
- Parking features: Detached, Electrical Service
- Garage spaces: 2
Lot
- Size: 10,454 sqft
- Dimensions: 140 x 75
Details
- Foundation area: 1456
- Parcel number: 23766360040
- Zoning description: Residential
Construction
Type & style
- Home type: SingleFamily
- Architectural style: Ranch
- Property subtype: Single Family Residence
Materials
- Composition, Frame/Wood
- Foundation: Concrete Perimeter
- Roof: Asphalt Shingle
Condition
- Previously Owned
- Year built: 1968
Utilities & green energy
- Electric: City of Two Harbors
- Sewer: Public Sewer
- Water: Public
- Utilities for property: Fiber Optic
Community & neighborhood
Location
- Region: Two Harbors
Price history
| Date | Event | Price |
|---|---|---|
| 10/15/2025 | Sold | $316,500-2.6%$117/sqft |
Source: | ||
| 9/9/2025 | Pending sale | $325,000$120/sqft |
Source: | ||
| 8/31/2025 | Contingent | $325,000$120/sqft |
Source: | ||
| 8/22/2025 | Listed for sale | $325,000$120/sqft |
Source: | ||
Public tax history
| Year | Property taxes | Tax assessment |
|---|---|---|
| 2025 | $2,886 -6.2% | $323,396 +6.4% |
| 2024 | $3,076 +2.7% | $303,994 -1.5% |
| 2023 | $2,996 -1.1% | $308,726 +44.3% |
Find assessor info on the county website
Neighborhood: 55616
Nearby schools
GreatSchools rating
- 6/10Minnehaha Elementary SchoolGrades: PK-5Distance: 0.4 mi
- 7/10Two Harbors SecondaryGrades: 6-12Distance: 1.5 mi

Get pre-qualified for a loan
At Zillow Home Loans, we can pre-qualify you in as little as 5 minutes with no impact to your credit score.An equal housing lender. NMLS #10287.

