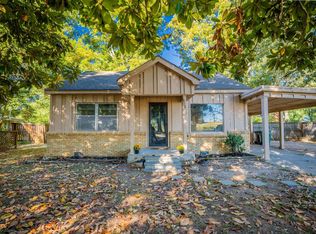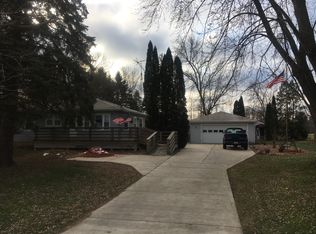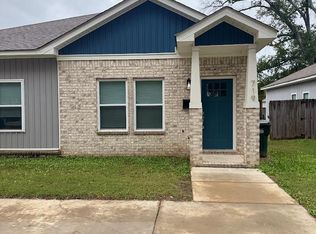If you're looking for a home with a lot of space, look no further than this one! Featuring two living areas, a large covered outdoor living area, four bedrooms, and two bathrooms, this home has been completely remodeled from floor to ceiling. This home has a new HVAC system including new ductwork, new piers in the foundation, a new 20-Yr roof, all new electrical, and much more! This home is also walking distance to the park and splash pad with convenience to shopping. Call us today to schedule a showing.
This property is off market, which means it's not currently listed for sale or rent on Zillow. This may be different from what's available on other websites or public sources.



