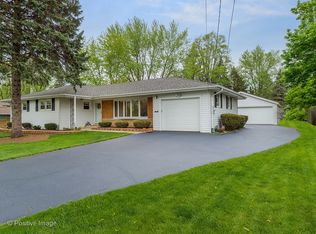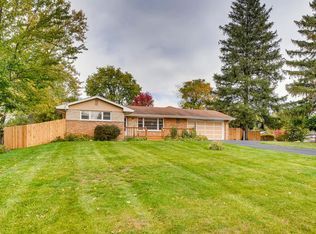Closed
$530,000
714 80th St, Downers Grove, IL 60516
4beds
1,911sqft
Single Family Residence
Built in 1961
0.52 Acres Lot
$583,900 Zestimate®
$277/sqft
$3,183 Estimated rent
Home value
$583,900
$555,000 - $613,000
$3,183/mo
Zestimate® history
Loading...
Owner options
Explore your selling options
What's special
Welcome home to this well preserved mid-century, 4-bed, 2-bath brick ranch in the highly desirable Bruce Lake Subdivision! Situated on a half-acre lot, this timeless 1960s classic has been cared for by its original owners and offers a blend of vintage charm and practical living. Step into a custom foyer featuring a built-in credenza and a distinctive arcade partition that sets the tone for the home's unique style. The sunny living room makes a striking impression with a bay window, mirrored accent walls, and an iconic pendant light-all framed by custom window treatments that perfectly reflect the era. Flowing seamlessly into the dining room, you'll find an elegant chandelier and plenty of space for hosting.The adjacent eat-in kitchen offers generous table space and gleaming original wood cabinetry that proudly showcases the home's vintage roots. Just beyond are a laundry room, a full bath, a fourth bedroom, and access to the attached garage-featuring epoxy floors, built-in cabinetry, a cast iron utility sink, and a whisper-quiet LiftMaster door opener. Opposite the kitchen, you'll find three spacious bedrooms and a pristine full bath adorned with well-preserved vintage tile and fixtures. Hardwood floors lie beneath the carpeting throughout, ready to be revealed. Step outside to an expansive deck with dual zones for seating and a screened-in gazebo-perfect for relaxing summer evenings. The backyard is a gardener's dream, filled with mature plantings, blooming perennials, and two outdoor sheds for added storage. Downstairs, the finished English basement offers a spacious recreation area complete with a kitchenette, dry bar, and multiple lounge zones-ideal for entertaining. Three additional rooms provide flexible options for an office, workshop, or storage. Lovingly cared for and complete with original specs and thoughtful details throughout, this home is being offered as-is and a rare opportunity to own a piece of history in a truly special neighborhood. More than just a home, this is a lifestyle. As a resident of Bruce Lake, you'll enjoy exclusive access to a private lake with a dock, sandy beach, volleyball and basketball courts, picnic area, fire pit, and pavilion. Whether you're swimming, fishing, canoeing, ice skating, or simply taking in the peaceful lake views, Bruce Lake offers four seasons of recreation, relaxation, and community charm. Schedule your tour today!
Zillow last checked: 8 hours ago
Listing updated: June 28, 2025 at 01:01am
Listing courtesy of:
Jennifer Kotz 312-622-1478,
Keller Williams Premiere Properties
Bought with:
Joel Zielke
Berkshire Hathaway HomeServices Prairie Path REALT
Source: MRED as distributed by MLS GRID,MLS#: 12371065
Facts & features
Interior
Bedrooms & bathrooms
- Bedrooms: 4
- Bathrooms: 2
- Full bathrooms: 2
Primary bedroom
- Features: Flooring (Carpet), Window Treatments (Window Treatments)
- Level: Main
- Area: 195 Square Feet
- Dimensions: 15X13
Bedroom 2
- Features: Flooring (Carpet), Window Treatments (Window Treatments)
- Level: Main
- Area: 195 Square Feet
- Dimensions: 13X15
Bedroom 3
- Features: Flooring (Carpet), Window Treatments (Window Treatments)
- Level: Main
- Area: 150 Square Feet
- Dimensions: 10X15
Bedroom 4
- Features: Flooring (Carpet), Window Treatments (Window Treatments)
- Level: Main
- Area: 154 Square Feet
- Dimensions: 14X11
Deck
- Level: Main
- Area: 336 Square Feet
- Dimensions: 14X24
Dining room
- Features: Flooring (Carpet), Window Treatments (Curtains/Drapes)
- Level: Main
- Area: 132 Square Feet
- Dimensions: 11X12
Kitchen
- Features: Kitchen (Eating Area-Table Space), Flooring (Ceramic Tile), Window Treatments (Window Treatments)
- Level: Main
- Area: 154 Square Feet
- Dimensions: 11X14
Laundry
- Features: Flooring (Ceramic Tile)
- Level: Main
- Area: 50 Square Feet
- Dimensions: 5X10
Living room
- Features: Flooring (Carpet), Window Treatments (Bay Window(s), Curtains/Drapes)
- Level: Main
- Area: 322 Square Feet
- Dimensions: 14X23
Office
- Level: Basement
- Area: 121 Square Feet
- Dimensions: 11X11
Other
- Level: Basement
- Area: 112 Square Feet
- Dimensions: 7X16
Recreation room
- Features: Window Treatments (Blinds)
- Level: Basement
- Area: 1110 Square Feet
- Dimensions: 30X37
Screened porch
- Level: Main
- Area: 121 Square Feet
- Dimensions: 11X11
Other
- Level: Basement
- Area: 154 Square Feet
- Dimensions: 14X11
Heating
- Natural Gas
Cooling
- Central Air
Appliances
- Included: Double Oven, Refrigerator, Washer, Dryer, Disposal, Cooktop
- Laundry: Main Level, In Unit, Sink
Features
- Dry Bar, 1st Floor Bedroom, 1st Floor Full Bath, Built-in Features
- Windows: Drapes
- Basement: Finished,Rec/Family Area,Storage Space,Full,Daylight
- Attic: Unfinished
Interior area
- Total structure area: 3,822
- Total interior livable area: 1,911 sqft
- Finished area below ground: 1,911
Property
Parking
- Total spaces: 4
- Parking features: Asphalt, Garage Door Opener, On Site, Garage Owned, Attached, Driveway, Owned, Garage
- Attached garage spaces: 2
- Has uncovered spaces: Yes
Accessibility
- Accessibility features: No Disability Access
Features
- Stories: 1
- Patio & porch: Deck, Patio
- Exterior features: Fire Pit
Lot
- Size: 0.52 Acres
- Dimensions: 100 X 227
Details
- Additional structures: Gazebo, Shed(s)
- Parcel number: 0932200010
- Special conditions: None
- Other equipment: Fan-Whole House
Construction
Type & style
- Home type: SingleFamily
- Architectural style: Ranch
- Property subtype: Single Family Residence
Materials
- Brick
- Foundation: Concrete Perimeter
- Roof: Asphalt
Condition
- New construction: No
- Year built: 1961
Utilities & green energy
- Electric: 100 Amp Service
- Sewer: Public Sewer
- Water: Public
Community & neighborhood
Community
- Community features: Park, Lake
Location
- Region: Downers Grove
- Subdivision: Bruce Lake
HOA & financial
HOA
- Has HOA: Yes
- HOA fee: $250 annually
- Services included: Lake Rights
Other
Other facts
- Listing terms: Conventional
- Ownership: Fee Simple
Price history
| Date | Event | Price |
|---|---|---|
| 6/25/2025 | Sold | $530,000-9.4%$277/sqft |
Source: | ||
| 6/5/2025 | Contingent | $585,000$306/sqft |
Source: | ||
| 5/30/2025 | Listed for sale | $585,000$306/sqft |
Source: | ||
Public tax history
| Year | Property taxes | Tax assessment |
|---|---|---|
| 2023 | $6,571 +3.3% | $125,540 +6.1% |
| 2022 | $6,361 +9.6% | $118,310 +1.2% |
| 2021 | $5,806 -9% | $116,960 +2% |
Find assessor info on the county website
Neighborhood: 60516
Nearby schools
GreatSchools rating
- 4/10Prairieview Elementary SchoolGrades: 3-5Distance: 0.4 mi
- 8/10Lakeview Jr High SchoolGrades: 6-8Distance: 0.4 mi
- 8/10Community H S Dist 99 - South High SchoolGrades: 9-12Distance: 2.2 mi
Schools provided by the listing agent
- Elementary: Prairieview Elementary School
- Middle: Lakeview Junior High School
- High: South High School
- District: 66
Source: MRED as distributed by MLS GRID. This data may not be complete. We recommend contacting the local school district to confirm school assignments for this home.

Get pre-qualified for a loan
At Zillow Home Loans, we can pre-qualify you in as little as 5 minutes with no impact to your credit score.An equal housing lender. NMLS #10287.
Sell for more on Zillow
Get a free Zillow Showcase℠ listing and you could sell for .
$583,900
2% more+ $11,678
With Zillow Showcase(estimated)
$595,578
