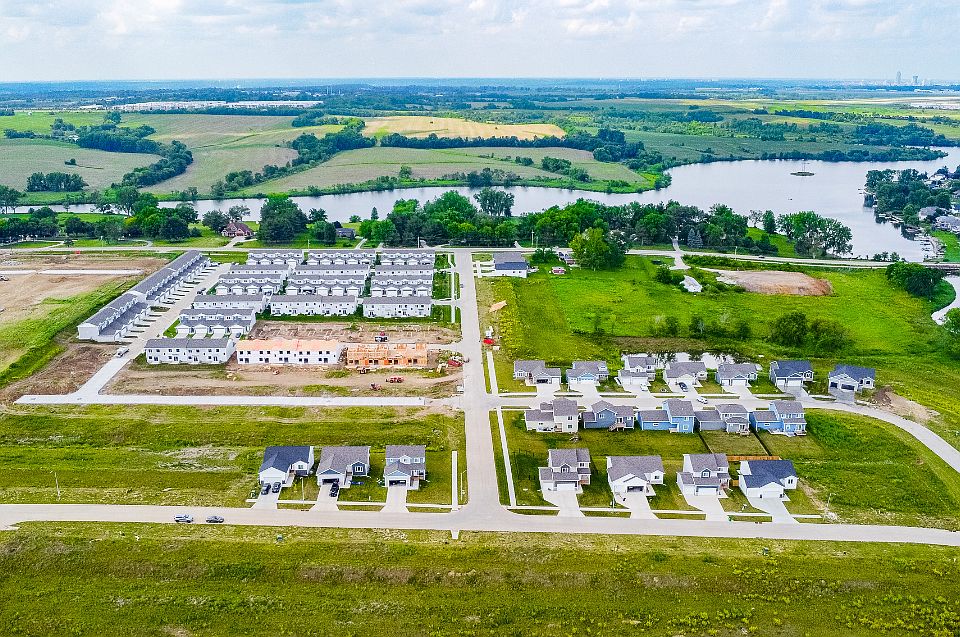Introducing the Hickory townhome by Signature Companies—a stylish two-story design featuring 3 bedrooms, a loft, 2.5 baths, and an oversized 2-car garage. Step inside to an open, airy layout with 9-foot ceilings and LVP flooring throughout the main level. Natural light fills the space through large windows, creating a bright and welcoming atmosphere.
The kitchen stands out with its generous island, quartz countertops, oversized pantry, and stainless steel appliances—including a refrigerator. A convenient half bath is also located on the main level.
Upstairs, the primary suite offers a spacious walk-in closet and a 3/4 bath. Two additional large bedrooms and a versatile loft—perfect for an office or flex space—provide plenty of room. The laundry area is located on the upper level as well, with a washer and dryer included.
Exterior maintenance is taken care of: irrigation, lawn care, and snow removal are all provided. The location is excellent, just minutes from the western suburbs and right next to a bike trail. Pet-friendly and investor-friendly, with the added bonus of tax abatement.
View a Virtual Tour Here! https://show.tours/jmyaToBJVsnNqFZLCIrc
New construction
$244,900
714 Campusside Pl, Norwalk, IA 50211
3beds
1,605sqft
Townhouse, Condominium
Built in 2025
-- sqft lot
$244,900 Zestimate®
$153/sqft
$160/mo HOA
What's special
Two additional large bedroomsLarge windowsOversized pantryOpen airy layoutQuartz countertopsGenerous islandSpacious walk-in closet
Call: (641) 449-6580
- 13 days |
- 25 |
- 4 |
Zillow last checked: 8 hours ago
Listing updated: November 24, 2025 at 01:54pm
Listed by:
Joel Goetsch (515)240-6183,
RE/MAX Concepts,
Rob Ellerman 816-304-4434,
RE/MAX Concepts
Source: DMMLS,MLS#: 730237 Originating MLS: Des Moines Area Association of REALTORS
Originating MLS: Des Moines Area Association of REALTORS
Travel times
Schedule tour
Select your preferred tour type — either in-person or real-time video tour — then discuss available options with the builder representative you're connected with.
Open houses
Facts & features
Interior
Bedrooms & bathrooms
- Bedrooms: 3
- Bathrooms: 3
- Full bathrooms: 1
- 3/4 bathrooms: 1
- 1/2 bathrooms: 1
Heating
- Forced Air, Gas, Natural Gas
Cooling
- Central Air
Appliances
- Included: Dryer, Dishwasher, Microwave, Refrigerator, Stove, Washer
- Laundry: Upper Level
Features
- Dining Area
- Flooring: Carpet
Interior area
- Total structure area: 1,605
- Total interior livable area: 1,605 sqft
Video & virtual tour
Property
Parking
- Total spaces: 2
- Parking features: Attached, Garage, Two Car Garage
- Attached garage spaces: 2
Features
- Levels: Two
- Stories: 2
- Patio & porch: Open, Patio
- Exterior features: Sprinkler/Irrigation, Patio
Lot
- Size: 3,484.8 Square Feet
Details
- Parcel number: 63161030260
- Zoning: R
Construction
Type & style
- Home type: Condo
- Architectural style: Two Story
- Property subtype: Townhouse, Condominium
Materials
- Cement Siding, Stone
- Foundation: Poured, Slab
- Roof: Asphalt,Shingle
Condition
- New Construction
- New construction: Yes
- Year built: 2025
Details
- Builder name: Signature Companies Of Iowa LLC
- Warranty included: Yes
Utilities & green energy
- Sewer: Public Sewer
- Water: Public
Community & HOA
Community
- Subdivision: Shadow Creek Estates
HOA
- Has HOA: Yes
- Services included: Maintenance Grounds, Maintenance Structure, Snow Removal
- HOA fee: $160 monthly
- HOA name: Shadow Creek Estates Townhomes
- Second HOA name: Signature Companies
Location
- Region: Norwalk
Financial & listing details
- Price per square foot: $153/sqft
- Date on market: 11/11/2025
- Cumulative days on market: 132 days
- Listing terms: Cash,Conventional,FHA,VA Loan
- Road surface type: Concrete
About the community
Shadow Creek Estates in Norwalk is a thoughtfully planned development offering a mix of newly constructed townhomes and single-family homes. The neighborhood is designed with open green spaces and modern layouts to provide low-maintenance, comfortable living just minutes from the western suburbs of Des Moines.
Residents enjoy access to a bike and walking trail, and the community is part of the highly regarded Norwalk School District. Shadow Creek combines scenic surroundings with convenience-offering quality construction, contemporary features, and easy access to shopping, dining, and major roadways.
Source: The Rob Ellerman Team
