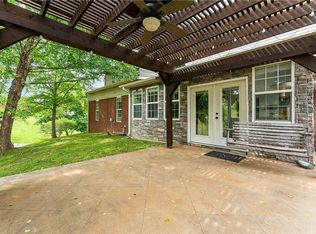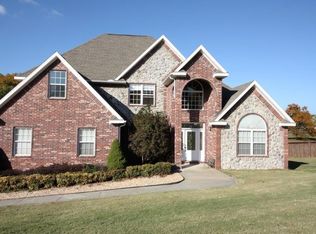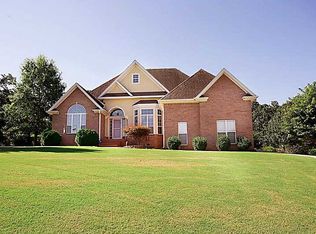Sold for $445,000
$445,000
714 Clayton Rd, Cave Springs, AR 72718
4beds
2,274sqft
Single Family Residence
Built in 2003
0.66 Acres Lot
$443,400 Zestimate®
$196/sqft
$2,281 Estimated rent
Home value
$443,400
$421,000 - $466,000
$2,281/mo
Zestimate® history
Loading...
Owner options
Explore your selling options
What's special
Searching for your next home? This house might just check all the boxes to make it your home! This brick home sits on a 0.66 acre corner lot Cave Springs—only 10 minutes to Pinnacle and 8 minutes off the interstate. The backyard is fully privacy fenced, and the 2-car attached garage just had brand new springs installed in Spring of 2024!
Inside, you’ll find 3 bedrooms, a dedicated office, PLUS a large nonconforming bedroom/bonus room upstairs with skylights. It can easily be used as a 4th bedroom, a playroom, or extra living space. The house is 2,274 total finished square feet—1,829 on the main level and 445 upstairs!
Built in 2003 with brand new roof in 2019, this home also features engineered hardwood floors, beautiful crown molding throughout, a gas fireplace tucked into a beautiful entertainment center, and a spacious primary suite with vaulted 12.5-ft cathedral ceilings with 3 vanities and a large walk in closet. It’s a well-maintained home with a great layout- in a spot that is close to everything.
Zillow last checked: 8 hours ago
Listing updated: October 20, 2025 at 10:50am
Listed by:
Taylor Reece 417-669-9259,
Venture Group Real Estate
Bought with:
Vangie Heffron, SA00075479
Keller Williams Market Pro Realty Branch Office
Source: ArkansasOne MLS,MLS#: 1314319 Originating MLS: Northwest Arkansas Board of REALTORS MLS
Originating MLS: Northwest Arkansas Board of REALTORS MLS
Facts & features
Interior
Bedrooms & bathrooms
- Bedrooms: 4
- Bathrooms: 2
- Full bathrooms: 2
Heating
- Central, Gas
Cooling
- Central Air, Electric
Appliances
- Included: Dishwasher, Electric Range, Gas Water Heater, Microwave
- Laundry: Washer Hookup, Dryer Hookup
Features
- Attic, Ceiling Fan(s), Eat-in Kitchen, Storage, Walk-In Closet(s), Window Treatments
- Flooring: Wood
- Windows: Blinds
- Basement: Other,See Remarks
- Number of fireplaces: 1
- Fireplace features: Gas Log, Living Room
Interior area
- Total structure area: 2,274
- Total interior livable area: 2,274 sqft
Property
Parking
- Total spaces: 2
- Parking features: Attached, Garage, Garage Door Opener
- Has attached garage: Yes
- Covered spaces: 2
Features
- Levels: Two
- Stories: 2
- Patio & porch: Covered
- Exterior features: Concrete Driveway
- Pool features: None
- Fencing: Fenced,Privacy,Wood
- Waterfront features: Pond
Lot
- Size: 0.66 Acres
- Features: Cleared, Corner Lot, City Lot, None, Open Lot, Subdivision, Sloped
Details
- Additional structures: None
- Parcel number: 0510618000
- Special conditions: None
- Wooded area: 0
Construction
Type & style
- Home type: SingleFamily
- Architectural style: Traditional
- Property subtype: Single Family Residence
Materials
- Brick, Vinyl Siding
- Foundation: Slab
- Roof: Architectural,Shingle
Condition
- New construction: No
- Year built: 2003
Utilities & green energy
- Sewer: Septic Tank
- Water: Public
- Utilities for property: Electricity Available, Natural Gas Available, Septic Available, Water Available
Community & neighborhood
Location
- Region: Cave Springs
- Subdivision: Weston Hills
Other
Other facts
- Listing terms: Conventional,FHA,VA Loan
Price history
| Date | Event | Price |
|---|---|---|
| 10/17/2025 | Sold | $445,000-1.5%$196/sqft |
Source: | ||
| 9/11/2025 | Pending sale | $452,000$199/sqft |
Source: | ||
| 9/11/2025 | Contingent | $452,000$199/sqft |
Source: My State MLS #11548364 Report a problem | ||
| 8/14/2025 | Price change | $452,000-1.7%$199/sqft |
Source: | ||
| 7/21/2025 | Listed for sale | $460,000$202/sqft |
Source: | ||
Public tax history
| Year | Property taxes | Tax assessment |
|---|---|---|
| 2024 | $2,266 -16.2% | $47,060 +5% |
| 2023 | $2,704 +8.3% | $44,820 +8.3% |
| 2022 | $2,496 +9.2% | $41,370 +9.1% |
Find assessor info on the county website
Neighborhood: 72718
Nearby schools
GreatSchools rating
- 8/10Evening Star Elementary SchoolGrades: K-4Distance: 2.8 mi
- 9/10J. William Fulbright Junior High SchoolGrades: 7-8Distance: 4.5 mi
- 8/10Bentonville High SchoolGrades: 9-12Distance: 6.8 mi
Schools provided by the listing agent
- District: Bentonville
Source: ArkansasOne MLS. This data may not be complete. We recommend contacting the local school district to confirm school assignments for this home.

Get pre-qualified for a loan
At Zillow Home Loans, we can pre-qualify you in as little as 5 minutes with no impact to your credit score.An equal housing lender. NMLS #10287.


