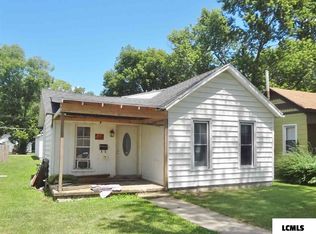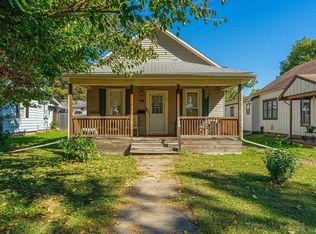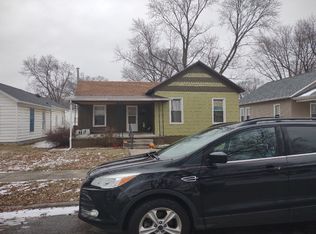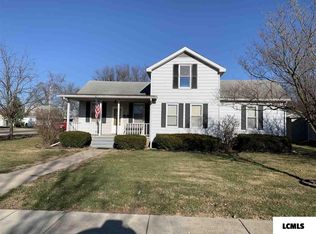A great starter or rental home can be found at 714 Decatur Street. This house has tons of livable space with a large formal living and dining room. (Currently being utilized as home office space.), a cozy family room that provides an area to create a play area, eat in area, office space, etc. The family room is open concept to the kitchen and does have a wood burning fireplace that has had the chimney capped. Laundry room is located in the basement. Washer and dryer come with the purchase of the property, along with stove and refrigerator. Newer carpet, and new furnace installed and exterior painted in September of 2017, The back yard is partially fenced and has so much paring space! The seller is motivated, and 714 Decatur Street is priced to sell! At $61,900 it won't last long!
This property is off market, which means it's not currently listed for sale or rent on Zillow. This may be different from what's available on other websites or public sources.



