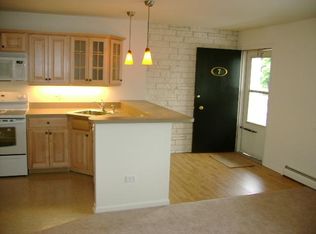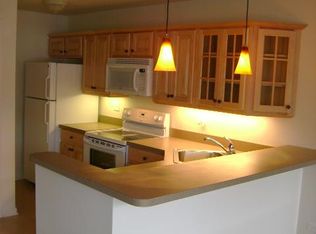Closed
$367,000
714 Delles Rd, Wheaton, IL 60189
3beds
1,040sqft
Single Family Residence
Built in 1954
7,618.64 Square Feet Lot
$372,500 Zestimate®
$353/sqft
$2,790 Estimated rent
Home value
$372,500
$339,000 - $406,000
$2,790/mo
Zestimate® history
Loading...
Owner options
Explore your selling options
What's special
Location, location, location! This cute three bedroom, two bath ranch home with great curb appeal and original hardwood floors in Wheaton is walking or biking distance to Rathje Park (across the road), the IL Prairie Path, the Metra train station, and all that downtown Wheaton has to offer with shops, and restaurants. A finished full basement doubles the square footage with a carpeted family room, plus two spaces perfect for an office or extra sleeping space, and a full bathroom. The family room features a fireplace and a home theater set-up with a projector, 110 inch screen and speakers. In addition to three good-sized bedrooms (master fits a king), an eat-in kitchen, large living room (can be living/dining combo also), stainless appliances, wood floors, and a full bathroom with nice tile floor round out the first floor. Exterior features include roof and siding new in 2019, along with gutters and window capping. A detached 2.5 car garage with garage, a pergola built over the patio, and a fenced yard with space for play, garden, or bbq. Come see all that this home has to offer. Refrigerator, washer, dryer, and HVAC (2021) all new within 5 years. Roof and siding 2019. Quiet desirable neighborhood in south Wheaton near District 200 schools and parks.
Zillow last checked: 8 hours ago
Listing updated: August 27, 2025 at 03:55pm
Listing courtesy of:
Amy Collins 630-777-5141,
Fathom Realty IL LLC
Bought with:
Holley Kedzior
Compass
Source: MRED as distributed by MLS GRID,MLS#: 12428459
Facts & features
Interior
Bedrooms & bathrooms
- Bedrooms: 3
- Bathrooms: 2
- Full bathrooms: 2
Primary bedroom
- Features: Flooring (Hardwood), Window Treatments (Blinds)
- Level: Main
- Area: 165 Square Feet
- Dimensions: 15X11
Bedroom 2
- Features: Flooring (Hardwood), Window Treatments (Blinds)
- Level: Main
- Area: 121 Square Feet
- Dimensions: 11X11
Bedroom 3
- Features: Flooring (Hardwood), Window Treatments (Blinds)
- Level: Main
- Area: 110 Square Feet
- Dimensions: 11X10
Bonus room
- Level: Basement
- Area: 99 Square Feet
- Dimensions: 11X9
Dining room
- Level: Main
- Dimensions: COMBO
Family room
- Features: Flooring (Carpet), Window Treatments (Blinds)
- Level: Basement
- Area: 375 Square Feet
- Dimensions: 25X15
Kitchen
- Features: Kitchen (Eating Area-Table Space), Flooring (Wood Laminate), Window Treatments (Blinds)
- Level: Main
- Area: 117 Square Feet
- Dimensions: 13X9
Laundry
- Level: Basement
- Area: 49 Square Feet
- Dimensions: 7X7
Living room
- Features: Flooring (Hardwood), Window Treatments (Blinds)
- Level: Main
- Area: 240 Square Feet
- Dimensions: 20X12
Office
- Level: Basement
- Area: 64 Square Feet
- Dimensions: 8X8
Heating
- Natural Gas, Forced Air
Cooling
- Central Air
Appliances
- Included: Range, Microwave, Dishwasher, Refrigerator, Washer, Dryer, Disposal, Humidifier
- Laundry: In Unit, Laundry Closet
Features
- 1st Floor Bedroom, 1st Floor Full Bath
- Flooring: Hardwood
- Windows: Screens
- Basement: Finished,Full
- Number of fireplaces: 1
- Fireplace features: Wood Burning, Basement
Interior area
- Total structure area: 2,040
- Total interior livable area: 1,040 sqft
- Finished area below ground: 1,000
Property
Parking
- Total spaces: 2
- Parking features: Asphalt, Garage Door Opener, On Site, Garage Owned, Detached, Garage
- Garage spaces: 2
- Has uncovered spaces: Yes
Accessibility
- Accessibility features: No Disability Access
Features
- Stories: 1
- Patio & porch: Patio
- Fencing: Fenced
Lot
- Size: 7,618 sqft
- Dimensions: 150X50X151X51
- Features: Mature Trees
Details
- Parcel number: 0520203010
- Special conditions: None
- Other equipment: Ceiling Fan(s), Fan-Whole House
Construction
Type & style
- Home type: SingleFamily
- Architectural style: Ranch
- Property subtype: Single Family Residence
Materials
- Vinyl Siding
- Foundation: Concrete Perimeter
- Roof: Asphalt
Condition
- New construction: No
- Year built: 1954
Utilities & green energy
- Sewer: Public Sewer
- Water: Lake Michigan, Public
Community & neighborhood
Security
- Security features: Carbon Monoxide Detector(s)
Community
- Community features: Park, Sidewalks, Street Lights, Street Paved
Location
- Region: Wheaton
Other
Other facts
- Listing terms: Conventional
- Ownership: Fee Simple
Price history
| Date | Event | Price |
|---|---|---|
| 8/27/2025 | Sold | $367,000+4.9%$353/sqft |
Source: | ||
| 7/30/2025 | Contingent | $349,900$336/sqft |
Source: | ||
| 7/25/2025 | Listed for sale | $349,900+20.7%$336/sqft |
Source: | ||
| 12/30/2019 | Sold | $290,000-0.7%$279/sqft |
Source: | ||
| 11/19/2019 | Pending sale | $292,000$281/sqft |
Source: Keller Williams Infinity #10542059 Report a problem | ||
Public tax history
| Year | Property taxes | Tax assessment |
|---|---|---|
| 2024 | $6,239 +4.4% | $104,794 +8.6% |
| 2023 | $5,978 +1.4% | $96,460 +5.8% |
| 2022 | $5,898 +0.4% | $91,170 +2.4% |
Find assessor info on the county website
Neighborhood: 60189
Nearby schools
GreatSchools rating
- 8/10Madison Elementary SchoolGrades: PK-5Distance: 0.8 mi
- 9/10Edison Middle SchoolGrades: 6-8Distance: 0.6 mi
- 9/10Wheaton Warrenville South High SchoolGrades: 9-12Distance: 2.3 mi
Schools provided by the listing agent
- Elementary: Madison Elementary School
- Middle: Edison Middle School
- High: Wheaton Warrenville South H S
- District: 200
Source: MRED as distributed by MLS GRID. This data may not be complete. We recommend contacting the local school district to confirm school assignments for this home.
Get a cash offer in 3 minutes
Find out how much your home could sell for in as little as 3 minutes with a no-obligation cash offer.
Estimated market value$372,500
Get a cash offer in 3 minutes
Find out how much your home could sell for in as little as 3 minutes with a no-obligation cash offer.
Estimated market value
$372,500

